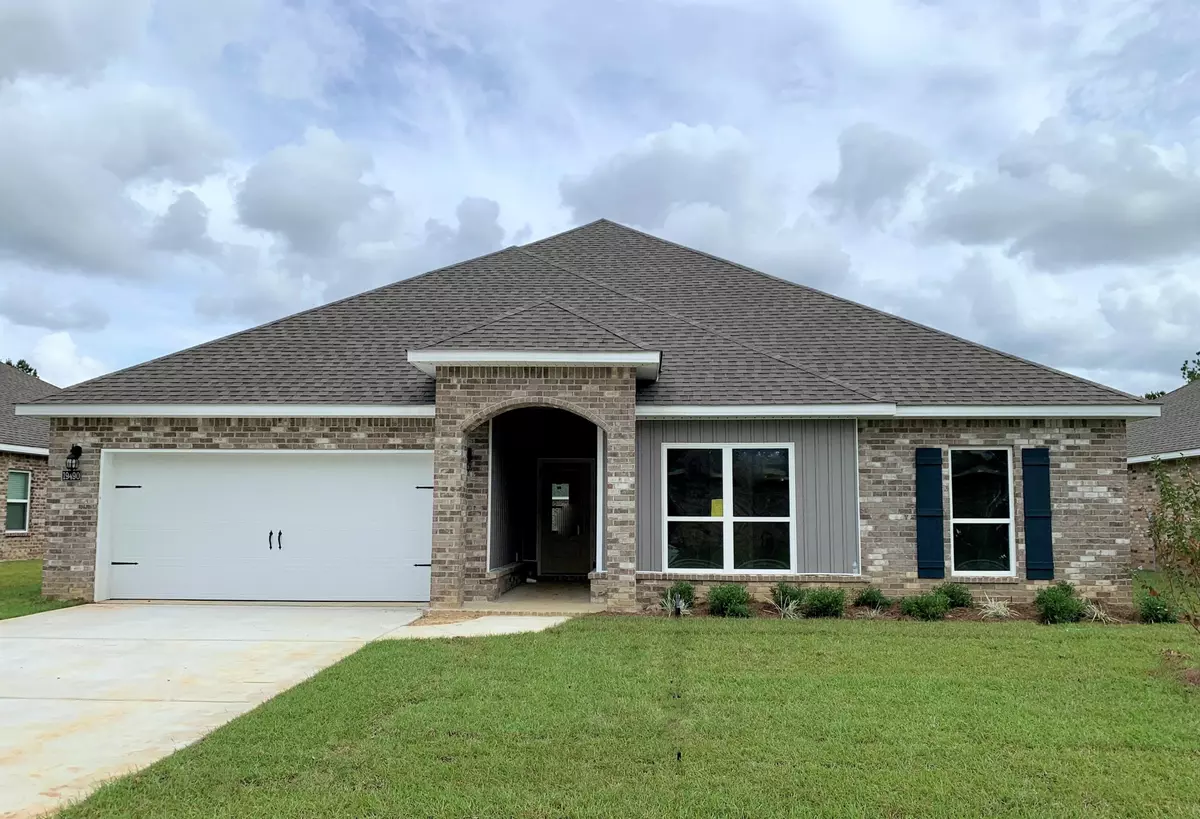$322,900
$322,900
For more information regarding the value of a property, please contact us for a free consultation.
19490 Suwannee Street Biloxi, MS 39532
4 Beds
2 Baths
2,091 SqFt
Key Details
Sold Price $322,900
Property Type Single Family Home
Sub Type Single Family Residence
Listing Status Sold
Purchase Type For Sale
Square Footage 2,091 sqft
Price per Sqft $154
Subdivision Desoto Trl Traditi
MLS Listing ID 3379095
Sold Date 02/07/22
Style Traditional
Bedrooms 4
Full Baths 2
HOA Fees $20/ann
HOA Y/N Yes
Year Built 2021
Annual Tax Amount $200
Lot Size 8,276 Sqft
Acres 0.19
Lot Dimensions 70 x 115
Property Sub-Type Single Family Residence
Source MLS United
Property Description
Welcome to DeSoto Trails at Tradition. This scenic neighborhood offers home sites that feature sought-after access to the DeSoto National Forest. A two-mile trail behind the neighborhood creates a 2.6 mile loop through the hilly terrain of this beautiful piece of Mississippi's natural resources. The Jasmine is a 4 bedrooms and 2 bathrooms, with open living, kitchen and dining area allows for easy conversation with family, friends and while entertaining. Features Include: 9' ceilings w/trays and crown, kitchen and bath granite counters, subway tile backsplash, farmhouse sink, large walk-in closet, dual vanity, covered back porch. Move-in ready!
*Pictures (colors and features) may be similar but not necessarily of subject property.*
Location
State MS
County Harrison
Community Curbs, Hiking/Walking Trails, Near Entertainment, Sidewalks, Street Lights
Direction Heading east on I-10 take exit 38 for MS-605 toward Cowan Rd/Lorraine Rd. Follow along MS-605 N for 8 miles. Keep left, MS-605 becomes Tradition Parkway. Follow 2 miles. Community will be on the left hand side.
Interior
Interior Features Ceiling Fan(s), Crown Molding, Double Vanity, Entrance Foyer, Granite Counters, High Ceilings, Kitchen Island, Open Floorplan, Pantry, Recessed Lighting, Smart Home, Tray Ceiling(s), Walk-In Closet(s)
Heating Central, Electric
Cooling Ceiling Fan(s), Central Air, Electric
Flooring Carpet, Vinyl
Fireplace No
Window Features Double Pane Windows,Low Emissivity Windows
Appliance Dishwasher, Disposal, Free-Standing Range, Microwave, Stainless Steel Appliance(s)
Exterior
Exterior Feature Private Yard
Parking Features Garage Door Opener, Concrete
Garage Spaces 2.0
Community Features Curbs, Hiking/Walking Trails, Near Entertainment, Sidewalks, Street Lights
Utilities Available Cable Available, Electricity Connected, Phone Available, Sewer Connected, Water Connected
Roof Type Architectural Shingles
Porch Rear Porch
Garage No
Building
Foundation Slab
Sewer Public Sewer
Water Community
Architectural Style Traditional
Level or Stories One
Structure Type Private Yard
New Construction Yes
Schools
Elementary Schools N Wool Market Elem & Middle
Middle Schools N Woolmarket Elem & Middle
High Schools D'Iberville
Others
HOA Fee Include Management
Tax ID 0904-36-012.050
Acceptable Financing Cash, Conventional, FHA, VA Loan
Listing Terms Cash, Conventional, FHA, VA Loan
Read Less
Want to know what your home might be worth? Contact us for a FREE valuation!

Our team is ready to help you sell your home for the highest possible price ASAP

Information is deemed to be reliable but not guaranteed. Copyright © 2025 MLS United, LLC.





