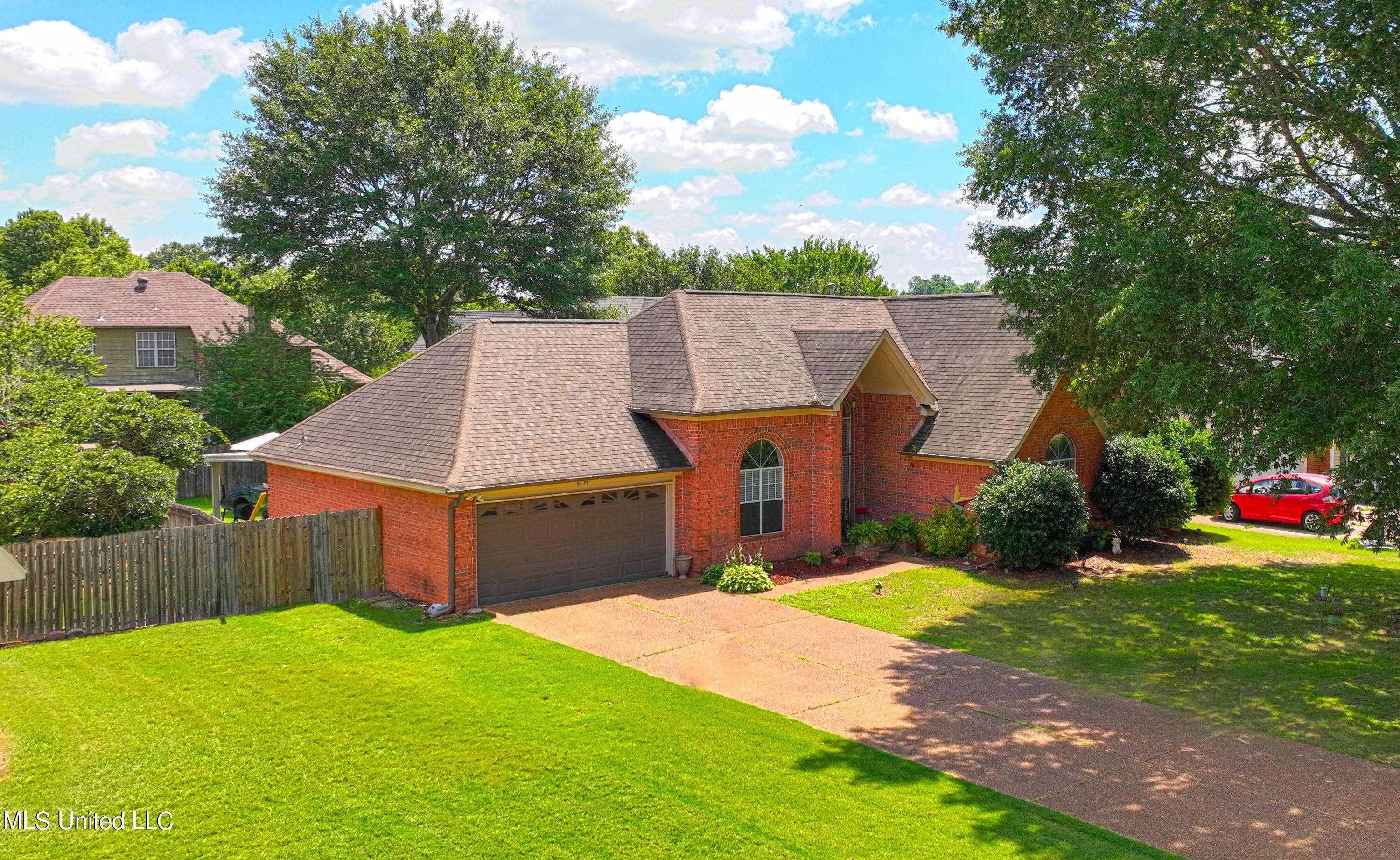$274,000
$274,000
For more information regarding the value of a property, please contact us for a free consultation.
6734 Oak Forest Drive Olive Branch, MS 38654
3 Beds
2 Baths
1,873 SqFt
Key Details
Sold Price $274,000
Property Type Single Family Home
Sub Type Single Family Residence
Listing Status Sold
Purchase Type For Sale
Square Footage 1,873 sqft
Price per Sqft $146
Subdivision Crumpler Place
MLS Listing ID 4020193
Sold Date 07/05/22
Style Traditional
Bedrooms 3
Full Baths 2
Year Built 1995
Annual Tax Amount $1,481
Lot Dimensions 130x80
Property Sub-Type Single Family Residence
Source MLS United
Property Description
This is a very well maintained one level home in a great location in Olive Branch. This home offers spacious rooms, crown molding, archways, landscaping, and curb appeal. In the Kitchen you'll find stainless steel appliances, smooth top stove and oven, built-in microwave, dishwasher, and Breakfast Room. The refrigerator stays! The Great Room has a corner fireplace and a wonderful view of the backyard and pool area. Master Suite has a Salon Bath that includes double sinks, a whirlpool tub, separate shower, and separate walk-in closets. This home also offers 2 more nice-sized Bedrooms, another full Bath, a formal Dining Room, and Laundry Room. The HVAC was replaced 5 yrs ago. Carpet in the bedrooms is just 1 year old. The backyard is also nicely landscaped, has a full privacy fence, patio, pool, and storage building! The pool liner is new. This wont last long!
Location
State MS
County Desoto
Community Curbs
Direction From Goodman Road take Goodman East past Craft Road to Oak Forest Drive turn South. Home is on the Left. From I55 take ext 287 to Church Road West. Left at Craft Road, Right on Renee Drive, Right on Lauren Lane Home is on the right.
Rooms
Other Rooms Portable Building
Interior
Interior Features Ceiling Fan(s), High Ceilings, Pantry, Double Vanity
Heating Central, Forced Air, Natural Gas
Cooling Central Air
Flooring Carpet, Ceramic Tile, Combination, Laminate
Fireplaces Type Great Room
Fireplace Yes
Appliance Cooktop, Dishwasher, Disposal, Microwave, Stainless Steel Appliance(s)
Laundry Laundry Room
Exterior
Exterior Feature Rain Gutters
Parking Features Concrete, Garage Door Opener, Garage Faces Front
Garage Spaces 2.0
Pool Above Ground
Community Features Curbs
Utilities Available Cable Available, Electricity Connected, Natural Gas Connected, Sewer Connected, Water Connected
Roof Type Architectural Shingles
Porch Patio
Garage No
Private Pool Yes
Building
Lot Description Fenced, Landscaped, Level
Foundation Slab
Sewer Public Sewer
Water Public
Architectural Style Traditional
Level or Stories One
Structure Type Rain Gutters
New Construction No
Schools
Elementary Schools Pleasant Hill
Middle Schools Desoto Central
High Schools Desoto Central
Others
Tax ID 1069320800010300
Acceptable Financing Cash, Conventional, FHA, VA Loan
Listing Terms Cash, Conventional, FHA, VA Loan
Read Less
Want to know what your home might be worth? Contact us for a FREE valuation!

Our team is ready to help you sell your home for the highest possible price ASAP

Information is deemed to be reliable but not guaranteed. Copyright © 2025 MLS United, LLC.





