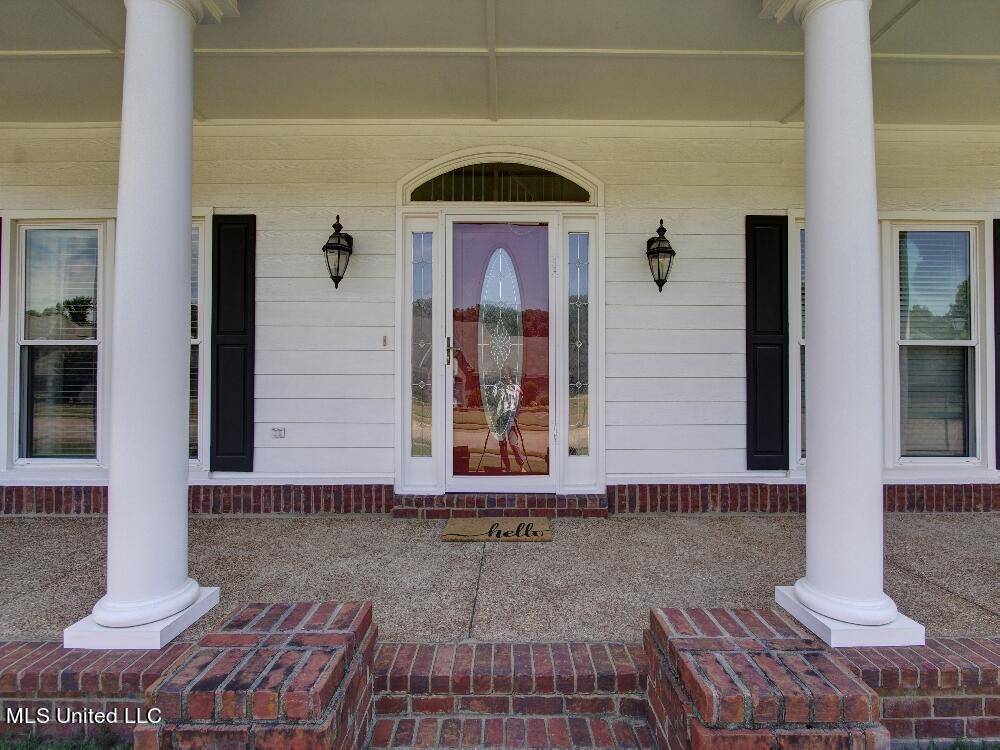$449,900
$449,900
For more information regarding the value of a property, please contact us for a free consultation.
6340 Acree Woods Drive Olive Branch, MS 38654
4 Beds
4 Baths
3,070 SqFt
Key Details
Sold Price $449,900
Property Type Single Family Home
Sub Type Single Family Residence
Listing Status Sold
Purchase Type For Sale
Square Footage 3,070 sqft
Price per Sqft $146
Subdivision Cherokee Meadows
MLS Listing ID 4021981
Sold Date 07/29/22
Bedrooms 4
Full Baths 3
Half Baths 1
Year Built 1999
Annual Tax Amount $3,028
Lot Size 0.470 Acres
Acres 0.47
Lot Dimensions 120x171
Property Sub-Type Single Family Residence
Source MLS United
Property Description
Beautiful & Immaculate 4 Bedroom 3.5 Bath Home Plus Bonus Room Situated on Almost ½ an Acre Lot with an Inground Pool on a Quiet Street in Cherokee Meadows, a Cherokee Valley Golf Course Community ~ Great Curb Appeal with Mature Trees & Landscaping ~ Large Covered Front Porch ~ Front Door Opens to 2-Story Foyer with Staircase ~ Formal Dining Room with Built-In China Cabinet ~ Great Room with Fireplace & Lots of Windows Looking into the Backyard ~ Kitchen has Custom Cabinets, Granite Countertops, Tile Backsplash, New Appliances, Including Double Ovens & Silent Dishwasher, Snack Bar Looking into the Great Room, Walk-In Pantry, Eat-At Breakfast Bar, & Breakfast Room ~ Keeping Room Just off the Kitchen with Windows Looking Out Back ~ Primary Bedroom Suite with Tray Ceilings & Private Salon Bath Featuring His & Hers Vanities, Jetted Soaker Tub, Walk-In Shower, & Walk-In Closet ~ Friends Entrance ~ ½ Bath for Guests ~ Laundry Room with Cabinets, Shelves, Sink, & Laundry Shoot ~ 2nd Staircase off the Kitchen Leads Upstairs to the Bonus Room with Wet Bar ~ 2nd Primary Bedroom with Private Bath Suite Including a Walk-In Shower & Balcony Access Door ~ 2 Additional Bedrooms (1 Could be an Office) and a 3rd Full Bathroom ~ French Doors Lead Onto the Upstairs Covered Balcony Above the Front Porch ~ 2 Car Garage with Storage Area & Double Insulated Garage Door ~ Out Back is a Large & Beautifully Manicured Backyard, Pergola Covered Patio, & Inground Swimming Pool with Custom Cover, all Enclosed by a Wooden Privacy Fence ~ This Home Has a Lot to Offer, Including Hardwood Floors throughout Common Areas Downstairs, Champion Comfort 365 Windows, & Storm Doors ~ Call to Schedule an Appointment to See this Beautiful Home Today!
Location
State MS
County Desoto
Community Clubhouse, Golf, Sidewalks
Direction From Goodman Rd, Go South on Craft Rd, Turn Right onto Hamilton Dr at Stop Sign, Turn Left on Acree Woods, Home is almost to the End of the Street on the Left.
Interior
Interior Features Bar, Breakfast Bar, Ceiling Fan(s), Crown Molding, Double Vanity, Eat-in Kitchen, Entrance Foyer, Granite Counters, Pantry, Primary Downstairs, Tray Ceiling(s), Walk-In Closet(s), Wet Bar
Heating Central, Natural Gas
Cooling Central Air, Multi Units
Flooring Carpet, Tile, Wood
Fireplaces Type Great Room, Masonry, Wood Burning
Fireplace Yes
Window Features Double Pane Windows,Low Emissivity Windows,Vinyl
Appliance Cooktop, Dishwasher, Disposal, Double Oven, Electric Cooktop, Gas Water Heater, Microwave
Laundry Laundry Chute, Laundry Room, Main Level, Sink
Exterior
Exterior Feature Balcony, Rain Gutters
Parking Features Attached, Garage Door Opener, Garage Faces Side, Concrete
Pool In Ground, Pool Cover, Vinyl
Community Features Clubhouse, Golf, Sidewalks
Utilities Available Cable Available, Electricity Connected, Natural Gas Connected, Sewer Connected, Water Connected
Roof Type Architectural Shingles
Porch Front Porch, Patio
Garage Yes
Private Pool Yes
Building
Lot Description Fenced, Front Yard, Landscaped, Level, Near Golf Course
Foundation Slab
Sewer Public Sewer
Water Public
Level or Stories Two
Structure Type Balcony,Rain Gutters
New Construction No
Schools
Elementary Schools Pleasant Hill
Middle Schools Desoto Central
High Schools Desoto Central
Others
Tax ID 1069310400001500
Acceptable Financing Cash, Conventional, FHA, VA Loan
Listing Terms Cash, Conventional, FHA, VA Loan
Read Less
Want to know what your home might be worth? Contact us for a FREE valuation!

Our team is ready to help you sell your home for the highest possible price ASAP

Information is deemed to be reliable but not guaranteed. Copyright © 2025 MLS United, LLC.





