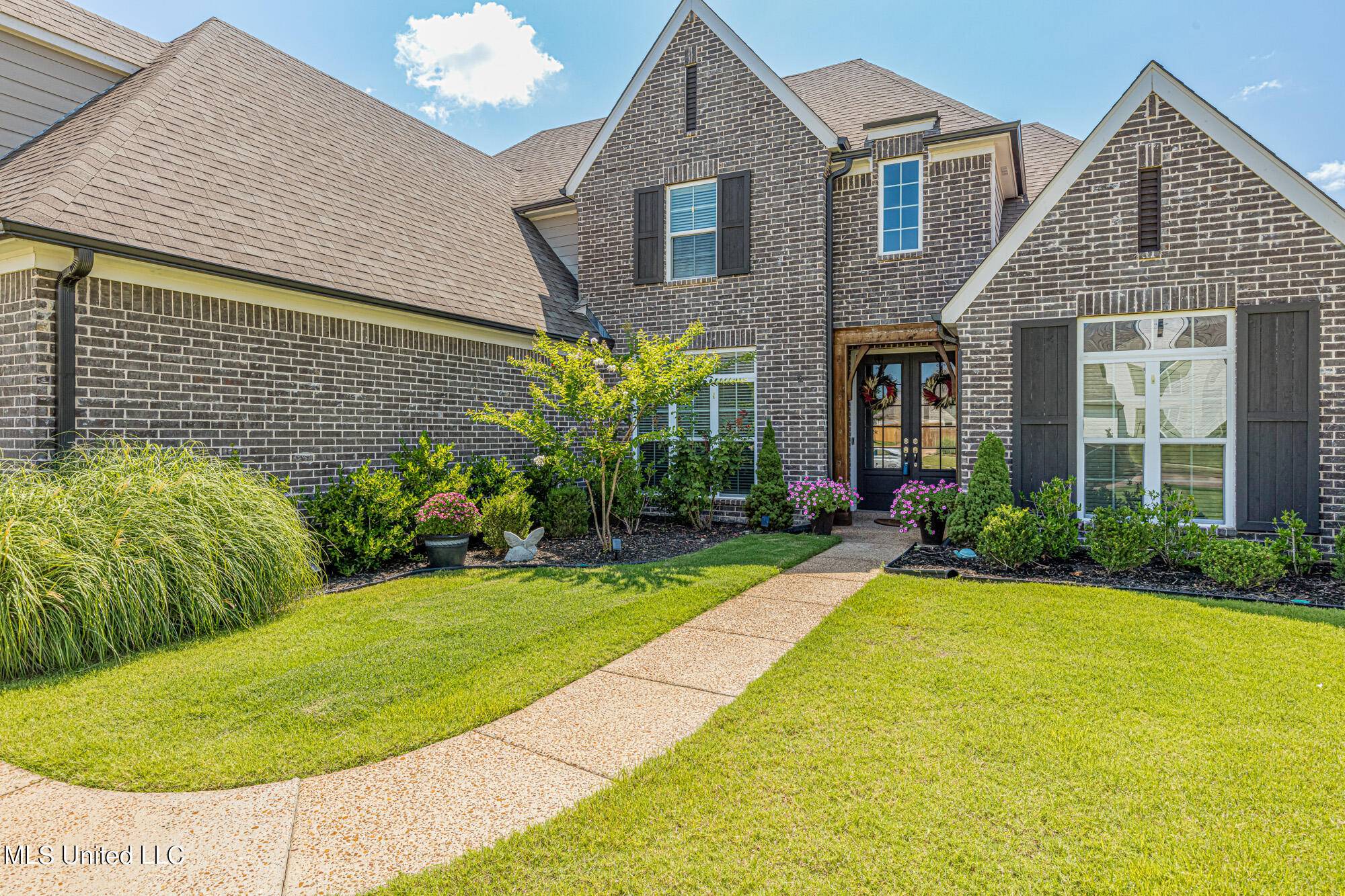$450,000
$450,000
For more information regarding the value of a property, please contact us for a free consultation.
4260 John Joseph Drive Olive Branch, MS 38654
5 Beds
3 Baths
2,943 SqFt
Key Details
Sold Price $450,000
Property Type Single Family Home
Sub Type Single Family Residence
Listing Status Sold
Purchase Type For Sale
Square Footage 2,943 sqft
Price per Sqft $152
Subdivision Gwin Farms
MLS Listing ID 4022612
Sold Date 08/11/22
Style Traditional
Bedrooms 5
Full Baths 3
HOA Fees $41/ann
HOA Y/N Yes
Year Built 2019
Annual Tax Amount $1,874
Lot Size 0.300 Acres
Acres 0.3
Lot Dimensions 91x137 IRR
Property Sub-Type Single Family Residence
Source MLS United
Property Description
In Gwin Farms S/D offering 5 BRs or 4 BRs plus 27.11x12 game room, 3 baths. Beautiful kitchen with granite counter tops, tiled backsplash, stainless steel appliances, pantry, double ovens, built-in microwave, 5-burner gas cooktop with vent hood, island with snack bar and sink, refrigerator to remain, breakfast table area open to 15.1x13.6 family room w/fireplace and gas logs plus open to 19.6x16.7 great room – all with hardwood flooring; formal dining room. 18.6x13 Primary bedroom down, salon bath w/soaker tub, large walk-in shower, dual sink vanity, walk-in closet; 12.5x12 BR#2 down w/bath to service. Upstairs provides 2 BRs, game room, and bath. Other amenities include hardwood flooring, smooth ceilings, laundry rm w/cabinets and area for freezer, all baths have granite counter tops, 2 HVAC units, cubbies, 2-inch blinds, walk-in attic. Situated on large lot, privacy fenced rear yard, covered patio plus extended patio w/pergola, stone border flower beds, architectural shingle roof, gutters, triple garage, grilling area, subdivision amenities include pool! Call now!
Location
State MS
County Desoto
Community Pool
Direction Hwy 305 south to College Rd and turn right; follow to entry of Gwin Farms on right and turn on Mitchell Pl. then left on John Wood Dr then right on John Joseph Dr. See sign down on right.
Interior
Interior Features Breakfast Bar, Ceiling Fan(s), Eat-in Kitchen, Granite Counters, Open Floorplan, Pantry, Walk-In Closet(s), Kitchen Island
Heating Central, Forced Air, Natural Gas
Cooling Central Air, Electric
Flooring Carpet, Ceramic Tile, Hardwood
Fireplaces Type Gas Log
Fireplace Yes
Window Features Blinds
Appliance Dishwasher, Disposal, Double Oven, Gas Cooktop, Range Hood, Refrigerator, Self Cleaning Oven, Stainless Steel Appliance(s)
Laundry Laundry Room
Exterior
Exterior Feature Rain Gutters
Parking Features Attached, Garage Door Opener, Garage Faces Side, Concrete
Garage Spaces 3.0
Community Features Pool
Utilities Available Electricity Connected, Natural Gas Connected, Sewer Connected, Water Connected
Roof Type Architectural Shingles
Porch Patio
Garage Yes
Private Pool No
Building
Lot Description City Lot, Fenced, Landscaped
Foundation Slab
Sewer Public Sewer
Water Public
Architectural Style Traditional
Level or Stories Two
Structure Type Rain Gutters
New Construction No
Schools
Elementary Schools Olive Branch
Middle Schools Olive Branch
High Schools Olive Branch
Others
HOA Fee Include Management,Pool Service
Tax ID 2062091400009300
Acceptable Financing Cash, Conventional, FHA, VA Loan
Listing Terms Cash, Conventional, FHA, VA Loan
Read Less
Want to know what your home might be worth? Contact us for a FREE valuation!

Our team is ready to help you sell your home for the highest possible price ASAP

Information is deemed to be reliable but not guaranteed. Copyright © 2025 MLS United, LLC.





