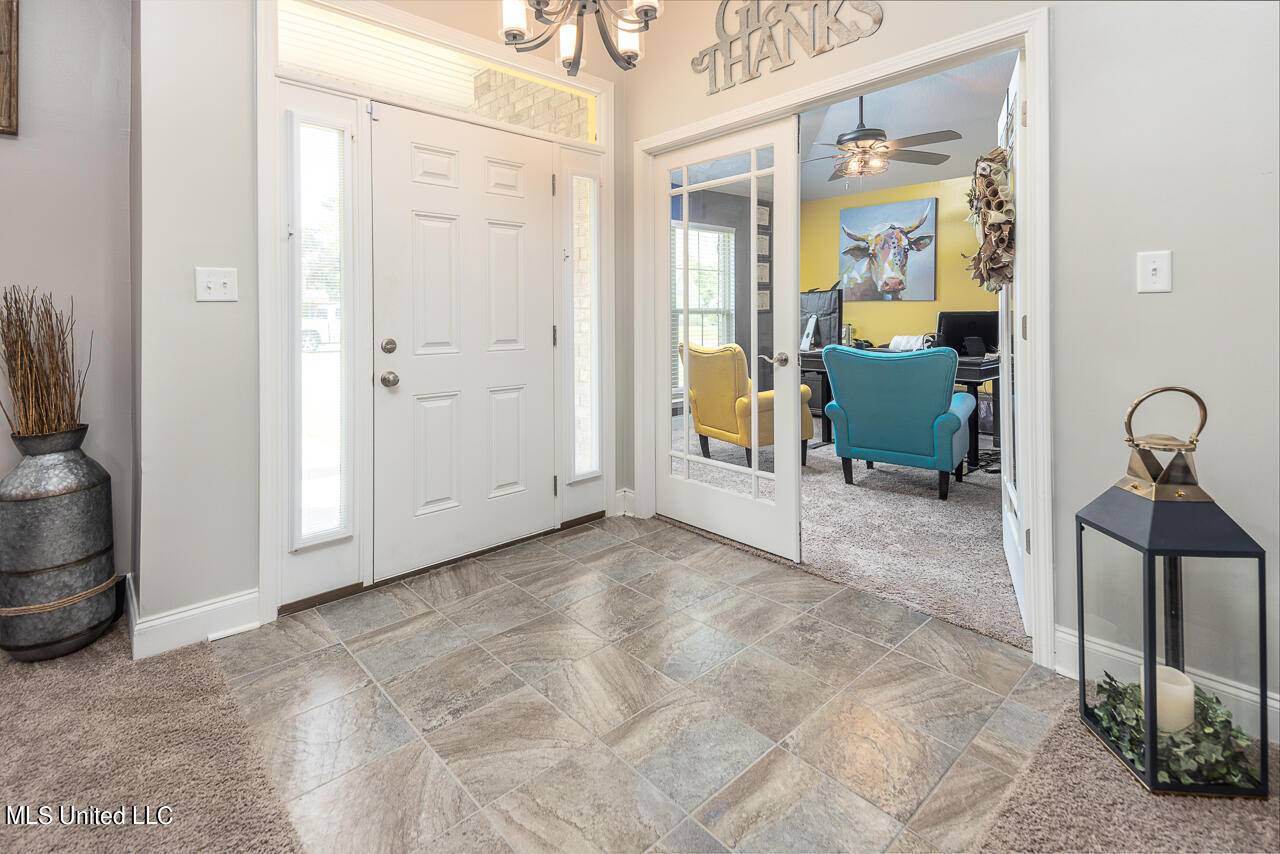$350,000
$350,000
For more information regarding the value of a property, please contact us for a free consultation.
4416 Davis Grove Boulevard Olive Branch, MS 38654
4 Beds
3 Baths
2,850 SqFt
Key Details
Sold Price $350,000
Property Type Single Family Home
Sub Type Single Family Residence
Listing Status Sold
Purchase Type For Sale
Square Footage 2,850 sqft
Price per Sqft $122
Subdivision Estates Of Davis Grove
MLS Listing ID 4024238
Sold Date 08/31/22
Style Traditional
Bedrooms 4
Full Baths 3
HOA Fees $25/ann
HOA Y/N Yes
Year Built 2020
Annual Tax Amount $1,816
Lot Size 0.540 Acres
Acres 0.54
Lot Dimensions 94 X 257
Property Sub-Type Single Family Residence
Source MLS United
Property Description
If space is what you need, you'll want to see this house. This open floor plan has 4 bedrooms, a bonus room, and an office. The home is situated on just over a half acre in the quiet neighborhood of Davis Grove Estates. You'll love to spend time on the back patio that is covered and has been extended. There is also a hot tub that the sellers will leave with the house. This floor plan's office will allow you to work from home in peace behind the beautiful French doors. There is also plenty of space in the laundry room for storage and can also double as a mud room. This home has a finished bonus room that could also be used as a 5th bedroom. Make the appointment to see this home today.
Location
State MS
County Desoto
Community Street Lights
Direction From Goodman Rd and Pleasant Hill, go north on Pleasant Hill for 1.4 miles. Take a left at Shinault Ln. Go .1 miles and take a left on to Davis Grove Blvd. The house will be .5 miles on the right.
Interior
Interior Features Breakfast Bar, Double Vanity, His and Hers Closets, Open Floorplan, Primary Downstairs, Tray Ceiling(s), Walk-In Closet(s)
Heating Central, Forced Air, Natural Gas
Cooling Central Air, Electric, Gas, Multi Units
Flooring Carpet, Tile
Fireplaces Type Living Room, Ventless
Fireplace Yes
Window Features Low-Emissivity Windows,Insulated Windows,Vinyl
Appliance Dishwasher, Microwave, Oven, Refrigerator
Laundry Laundry Room, Main Level
Exterior
Exterior Feature Rain Gutters
Parking Features Garage Door Opener, Garage Faces Side, Paved
Garage Spaces 2.0
Community Features Street Lights
Utilities Available Cable Available, Electricity Connected, Natural Gas Connected, Sewer Connected, Water Connected
Roof Type Architectural Shingles
Porch Patio
Garage No
Private Pool No
Building
Lot Description Landscaped, Level, Rectangular Lot
Foundation Slab
Sewer Public Sewer
Water Public
Architectural Style Traditional
Level or Stories One and One Half
Structure Type Rain Gutters
New Construction No
Schools
Elementary Schools Pleasant Hill
Middle Schools Desoto Central
High Schools Desoto Central
Others
HOA Fee Include Other
Tax ID 1076230700014300
Read Less
Want to know what your home might be worth? Contact us for a FREE valuation!

Our team is ready to help you sell your home for the highest possible price ASAP

Information is deemed to be reliable but not guaranteed. Copyright © 2025 MLS United, LLC.





