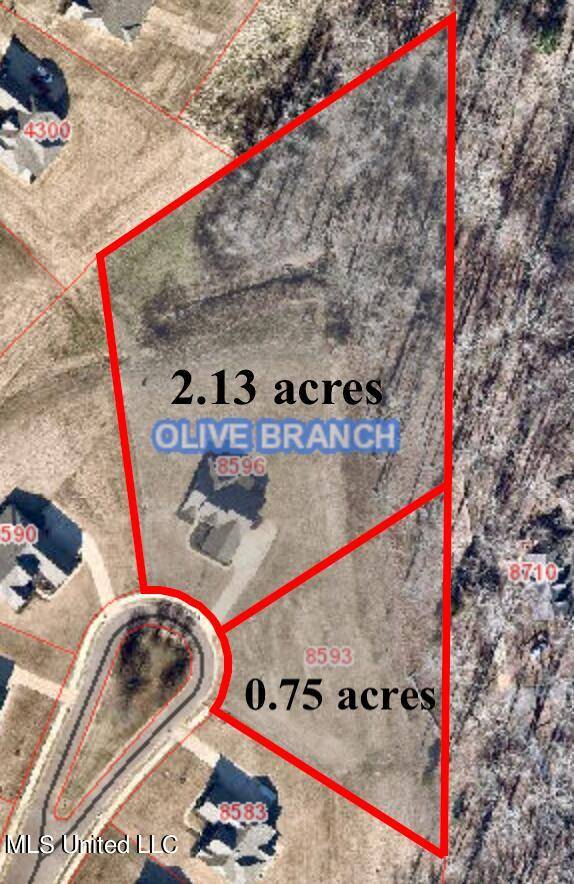$499,000
$499,000
For more information regarding the value of a property, please contact us for a free consultation.
8596 Gwin Hollow Drive Olive Branch, MS 38654
5 Beds
3 Baths
3,148 SqFt
Key Details
Sold Price $499,000
Property Type Single Family Home
Sub Type Single Family Residence
Listing Status Sold
Purchase Type For Sale
Square Footage 3,148 sqft
Price per Sqft $158
Subdivision Gwin Farms
MLS Listing ID 4025138
Sold Date 08/29/22
Bedrooms 5
Full Baths 3
HOA Fees $41/ann
HOA Y/N Yes
Year Built 2018
Annual Tax Amount $2,984
Lot Size 2.880 Acres
Acres 2.88
Property Sub-Type Single Family Residence
Source MLS United
Property Description
2 LOTS / 1 PRICE ---2.88 acres. Beautifully Landscaped 5BR / 3BA + Bonus Loft w/3 car garage. At less than 4 years old this Executive home has an Open Floor Plan that is Perfect for Entertaining! *** Granite Counters in Kitchen with Stylish Tile Backsplash *** Stainless Steel Frigidaire Appliances *** Enormous Island *** Triple stack Double Ovens and Microwave & 5-Burner Gas Cooktop *** Walk-In Pantry *** Open Hearth Room with Ventless Gas Fireplace *** Dining Room *** Granite Counters in All Baths *** High Ceilings with Open Two-Story Ceiling in Great Room *** Tray Ceiling in Master Bedroom *** Luxurious Master Bathroom (Large Jetted Tub and Walk-In Seamless Glass Shower w/dual Shower Heads) *** Master and One Bedroom Down *** 3 Bedrooms Up including a Large Multipurpose loft that would make a great Game room *** 3-Car Garage *** Enjoy the backyard tree line views on the Covered Patio with Extended Open Space for Grilling *** Best Location in Development with No Neighbors on One Side or Behind you! (The lot goes way back into the trees.) Come see this one before it's gone!
Location
State MS
County Desoto
Community Pool
Direction From Hwy 305 South, take a Right on to College Road. Gwin farms is the first neighborhood on your right. Then turn on the first street to the right. Then curve to the left. The home is at the end of the street. Behind the island.
Interior
Interior Features Ceiling Fan(s), Granite Counters, Kitchen Island, Pantry
Heating Central, Natural Gas
Cooling Ceiling Fan(s), Central Air, Electric, Multi Units
Flooring Carpet, Ceramic Tile, Wood
Fireplaces Type Hearth
Fireplace Yes
Window Features Vinyl
Appliance Dishwasher, Disposal, Gas Cooktop, Microwave, Range Hood
Laundry In Hall, Laundry Room
Exterior
Exterior Feature Rain Gutters
Parking Features Attached, Garage Faces Side, Concrete
Garage Spaces 3.0
Community Features Pool
Utilities Available Electricity Connected, Natural Gas Connected, Sewer Connected, Water Connected
Roof Type Architectural Shingles
Porch Patio, Porch
Garage Yes
Private Pool No
Building
Lot Description Cul-De-Sac, Landscaped
Foundation Slab
Sewer Public Sewer
Water Public
Level or Stories Two
Structure Type Rain Gutters
New Construction No
Schools
Elementary Schools Olive Branch
Middle Schools Olive Branch
High Schools Olive Branch
Others
HOA Fee Include Other
Tax ID 2062091200001500
Acceptable Financing Cash, Conventional, FHA, VA Loan
Listing Terms Cash, Conventional, FHA, VA Loan
Read Less
Want to know what your home might be worth? Contact us for a FREE valuation!

Our team is ready to help you sell your home for the highest possible price ASAP

Information is deemed to be reliable but not guaranteed. Copyright © 2025 MLS United, LLC.





