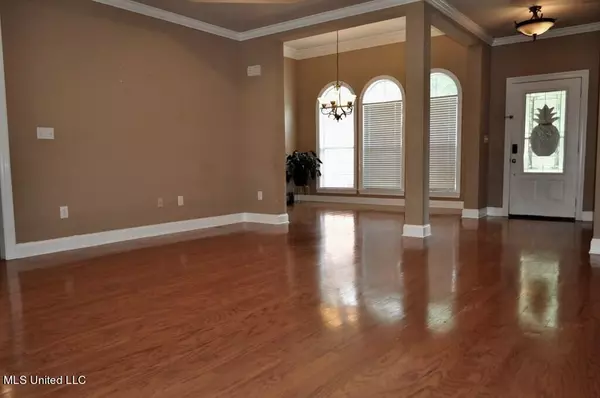$274,900
$274,900
For more information regarding the value of a property, please contact us for a free consultation.
12015 Circle G Ranch Road Picayune, MS 39466
3 Beds
2 Baths
1,940 SqFt
Key Details
Sold Price $274,900
Property Type Single Family Home
Sub Type Single Family Residence
Listing Status Sold
Purchase Type For Sale
Square Footage 1,940 sqft
Price per Sqft $141
Subdivision Lake Isidore Estates
MLS Listing ID 4026395
Sold Date 10/26/22
Style Traditional
Bedrooms 3
Full Baths 2
Year Built 2007
Annual Tax Amount $1,409
Lot Size 1.000 Acres
Acres 1.0
Lot Dimensions 119x325
Property Sub-Type Single Family Residence
Source MLS United
Property Description
Beautiful home on Lake! Bring your belongs & fishing poles. This move in ready home has an open floor plan, stunning wood flooring, crown moulding, plenty of natural lighting, high tray ceilings & formal dining room. The LG kitchen has granite countertops, SS appliances, plenty of stylish cabinets, island, pantry & breakfast nook. A spacious living room w/lake view. The home offers 3 BR & 2 BA split floor plan. The main BR has an en suite, LG walk-in Closet & water closet. The house sits pretty on 1 acre lake lot. The low maintenance landscaping & fruit & shade trees make the yard a joy.
Location
State MS
County Hancock
Community Lake
Direction Hwy 43 South towards Seal's Grocery and gas station on right. Take right onto S. Benville Rd, go approximately 1.5-2 miles, turn right onto Circle G Ranch Rd, home on left with sign in yard.
Interior
Interior Features Ceiling Fan(s), Double Vanity, Granite Counters, High Ceilings, High Speed Internet, Kitchen Island, Open Floorplan, Pantry, Tray Ceiling(s), Walk-In Closet(s)
Heating Central, Electric
Cooling Ceiling Fan(s), Central Air, Electric
Flooring Carpet, Ceramic Tile, Hardwood
Fireplace No
Window Features Blinds,Double Pane Windows
Appliance Dishwasher, Electric Cooktop, Electric Water Heater, Free-Standing Refrigerator, Microwave
Laundry Electric Dryer Hookup, Laundry Room, Sink, Washer Hookup
Exterior
Exterior Feature None
Parking Features Garage Door Opener, Concrete
Garage Spaces 2.0
Community Features Lake
Utilities Available Cable Available, Water Connected
Waterfront Description Lake Front,Pond
Roof Type Architectural Shingles
Porch Rear Porch, Slab
Garage No
Private Pool No
Building
Lot Description Cleared, Few Trees, Landscaped, Level
Foundation Slab
Sewer Private Sewer
Water Community
Architectural Style Traditional
Level or Stories One
Structure Type None
New Construction No
Others
Tax ID 044-0-19-006.038
Acceptable Financing Cash, Conventional, FHA, USDA Loan, VA Loan
Listing Terms Cash, Conventional, FHA, USDA Loan, VA Loan
Read Less
Want to know what your home might be worth? Contact us for a FREE valuation!

Our team is ready to help you sell your home for the highest possible price ASAP

Information is deemed to be reliable but not guaranteed. Copyright © 2025 MLS United, LLC.






