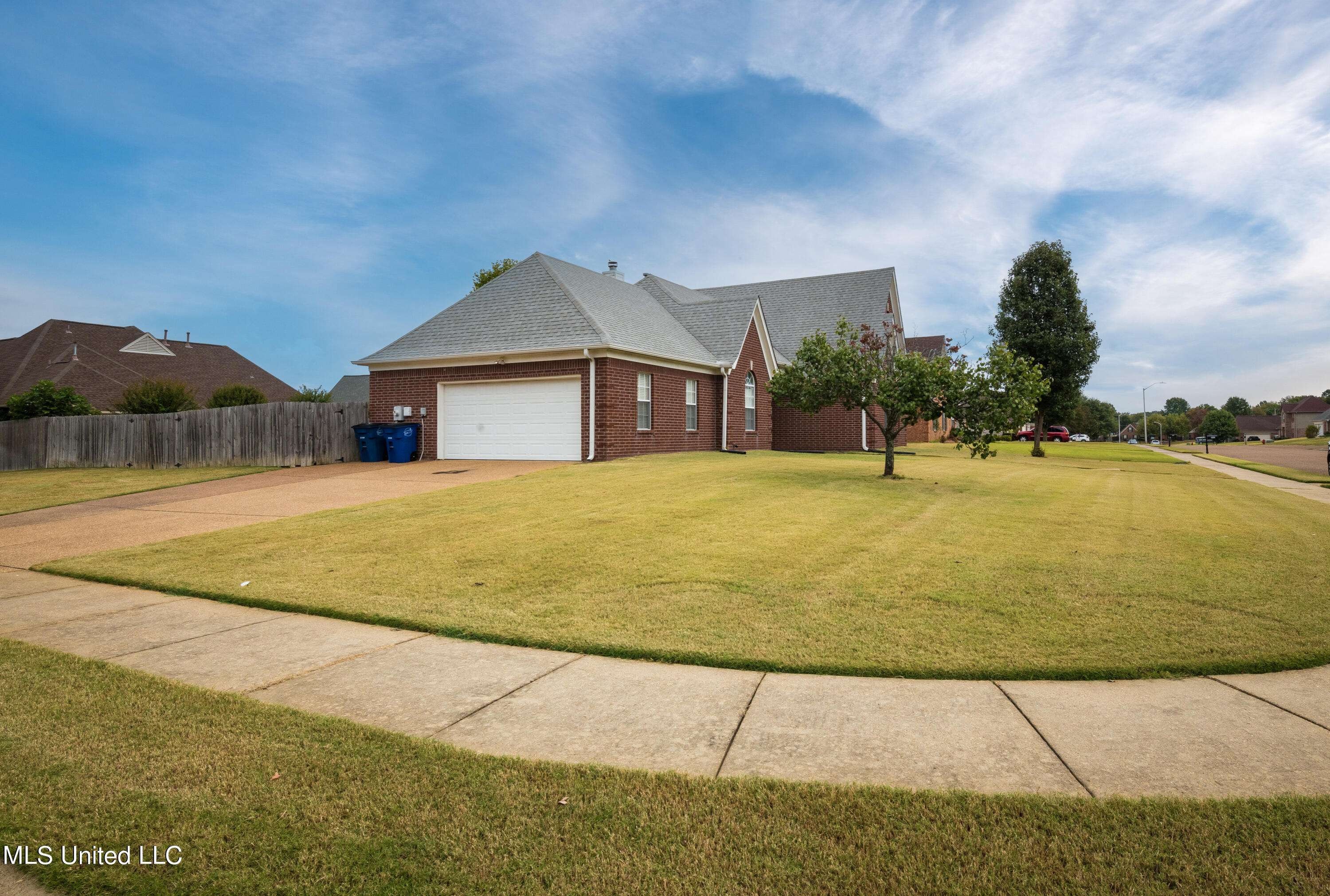$324,900
$324,900
For more information regarding the value of a property, please contact us for a free consultation.
9850 Piney Ridge Drive Olive Branch, MS 38654
4 Beds
3 Baths
2,328 SqFt
Key Details
Sold Price $324,900
Property Type Single Family Home
Sub Type Single Family Residence
Listing Status Sold
Purchase Type For Sale
Square Footage 2,328 sqft
Price per Sqft $139
Subdivision Alexanders Ridge
MLS Listing ID 4031416
Sold Date 02/09/23
Style Other
Bedrooms 4
Full Baths 3
Year Built 2001
Annual Tax Amount $1,369
Lot Size 0.270 Acres
Acres 0.27
Lot Dimensions 99 x 120
Property Sub-Type Single Family Residence
Source MLS United
Property Description
Reduced $13,000 + $5,000 Buyer Bonus that can be used towards the Buyers Closing Cost or a Buyers Rate Buydown. Seller has priced the home to sell ~ Ready to move IN ~ Center Hill School District!! ~ This home is nestled in behind the Olive Branch Country Club ~ The home offers 4br's + Huge Game Room complete with custom bar and two refrigerators ~ 3 full baths ~ Formal Dining Room ~ Nice Kitchen with Breakfast area ~ Upgraded Stainless Steel Appliances ~ Living Room with Gas Fireplace ~ Built in Surround Sound Speakers in both the Living Room and Upstairs Game Room ~ Large Master Bedroom with Walk in closets ~ Separate Whirlpool Tub and Walk in shower ~ Laundry Room ~ 2 car Garage with shop lighting ~ Fresh paint, New Tile and Wood Laminated Flooring ~ Large Corner Lot with Wood Privacy Fence! ~ There is so much space in this home!
Location
State MS
County Desoto
Community Curbs, Golf, Sidewalks
Direction East on Goodman Rd, Left on Alexander Rd, Left on Keely Dr, right Alexanders Crossing Dr, left on Piney Ridge Dr. The home is on the right last house on the street.
Interior
Interior Features Breakfast Bar, Eat-in Kitchen, Pantry, Double Vanity
Heating Central, Natural Gas
Cooling Central Air, Multi Units
Flooring Tile, Wood
Fireplaces Type Gas Log
Fireplace Yes
Window Features Blinds,Vinyl
Appliance Dishwasher, Disposal, Electric Range, Microwave, Self Cleaning Oven
Laundry Electric Dryer Hookup, Laundry Room, Main Level, Washer Hookup
Exterior
Exterior Feature Rain Gutters
Parking Features Attached, Garage Faces Side, Concrete
Garage Spaces 2.0
Community Features Curbs, Golf, Sidewalks
Utilities Available Cable Available, Electricity Connected, Natural Gas Connected, Sewer Connected, Water Connected, Underground Utilities
Roof Type Architectural Shingles
Porch Patio
Garage Yes
Private Pool No
Building
Lot Description Corner Lot, Near Golf Course
Foundation Slab
Sewer Public Sewer
Water Public
Architectural Style Other
Level or Stories Two
Structure Type Rain Gutters
New Construction No
Schools
Elementary Schools Overpark
Middle Schools Center Hill Middle
High Schools Center Hill
Others
Tax ID 10682703000092
Acceptable Financing Cash, Conventional, FHA, VA Loan
Listing Terms Cash, Conventional, FHA, VA Loan
Read Less
Want to know what your home might be worth? Contact us for a FREE valuation!

Our team is ready to help you sell your home for the highest possible price ASAP

Information is deemed to be reliable but not guaranteed. Copyright © 2025 MLS United, LLC.





