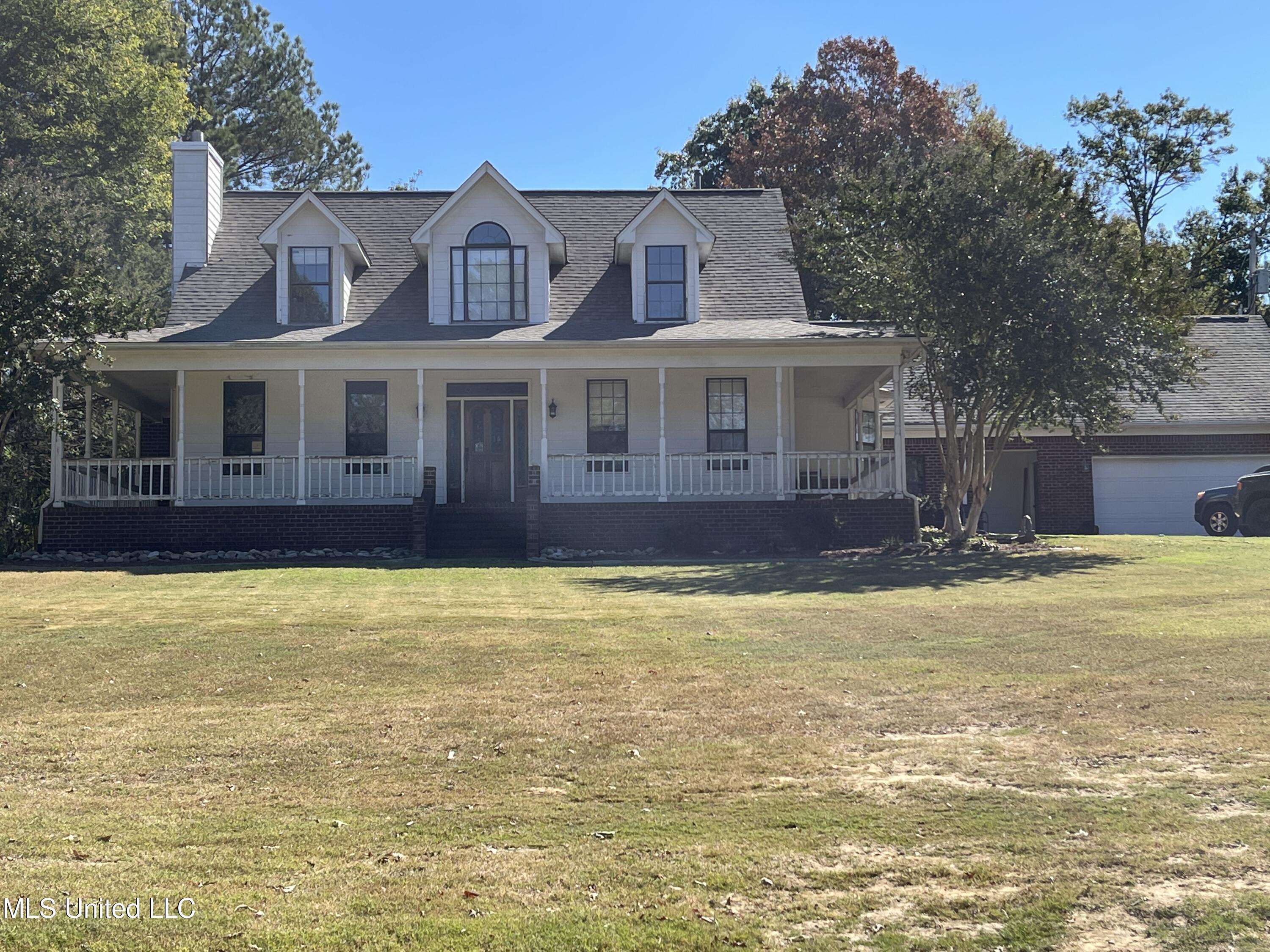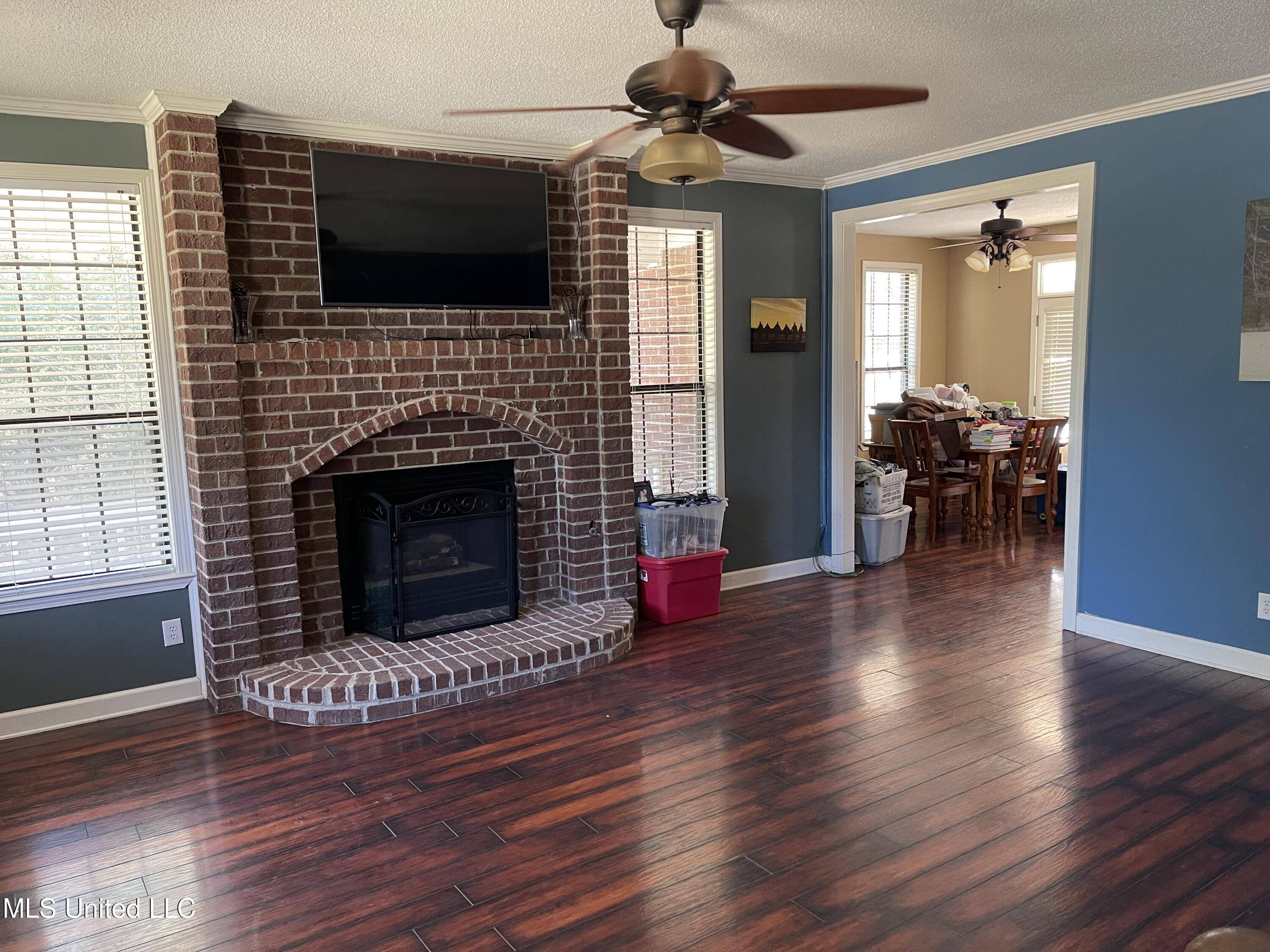$499,999
$499,999
For more information regarding the value of a property, please contact us for a free consultation.
8560 Byhalia Road Olive Branch, MS 38654
5 Beds
5 Baths
3,600 SqFt
Key Details
Sold Price $499,999
Property Type Single Family Home
Sub Type Single Family Residence
Listing Status Sold
Purchase Type For Sale
Square Footage 3,600 sqft
Price per Sqft $138
Subdivision Lewisburg Estates
MLS Listing ID 4030391
Sold Date 11/16/22
Bedrooms 5
Full Baths 4
Half Baths 1
Year Built 1999
Annual Tax Amount $2,115
Lot Size 2.960 Acres
Acres 2.96
Property Sub-Type Single Family Residence
Source MLS United
Property Description
NEW Listing – 2 story, with In-Law Suite, 2-car garage, on a great 2.96 Acre Lot in the Lewisburg School District with NO City Taxes ~ Incredible privacy, with a gated driveway entry with access to a nice, stocked pond. Property has a nice 4 bay 1800 sq /ft shop with overhang. Home has a beautiful wraparound porch and in-ground saltwater pool. Inside the home, you will find the Owner suite on the first level with walk in closet, bathroom with a jacuzzi tub and walk in tile shower, and direct front porch access. Living area, features a nice, bricked gas fireplace. Formal Dining area, Kitchen has beautiful tile countertops with built in cooktop and oven and a nice tile island with sink. Off the kitchen is a nice half bath, and mud room with access to the In-Law suite, that has its own outside entrance, also features a nice full kitchen and living area, and bedroom with walk in closet and full bath. On the second floor above the In-Law suite, is a full bedroom with bathroom, closets, and attic space that could easily turned into bonus room. Second floor of the main house is two bedrooms with shared bathroom and each room have two walk-in closets in each. You don't want to miss this beautiful property in the heart of Lewisburg.
Location
State MS
County Desoto
Rooms
Other Rooms In-law, Garage(s), RV/Boat Storage, Storage
Interior
Interior Features Built-in Features, Ceiling Fan(s), Double Vanity, Eat-in Kitchen, Entrance Foyer, High Speed Internet, Kitchen Island, Pantry, Storage, Tile Counters, Walk-In Closet(s)
Heating Central, Fireplace(s)
Cooling Ceiling Fan(s), Central Air, Exhaust Fan, Gas, Multi Units
Fireplaces Type Living Room
Fireplace Yes
Appliance Cooktop, Disposal, Free-Standing Refrigerator, Microwave, Refrigerator, Washer/Dryer, Water Heater
Laundry Gas Dryer Hookup, Laundry Room, Main Level, Washer Hookup
Exterior
Exterior Feature Rain Gutters
Parking Features Attached, Garage Door Opener, Garage Faces Front, On Site, RV Garage, Gravel, Paved
Garage Spaces 2.0
Pool In Ground, Salt Water
Utilities Available Cable Available, Electricity Connected, Natural Gas Available, Water Available, Natural Gas in Kitchen
Roof Type Shingle
Porch Wrap Around
Garage Yes
Private Pool Yes
Building
Lot Description Few Trees, Front Yard, Landscaped
Foundation Slab
Sewer Waste Treatment Plant
Water Public
Level or Stories Two
Structure Type Rain Gutters
New Construction No
Schools
Elementary Schools Lewisburg
Middle Schools Lewisburg Middle
High Schools Lewisburg
Others
Tax ID 2 06 8 33 00 0 00010 08
Acceptable Financing Cash, Conventional, FHA, VA Loan
Listing Terms Cash, Conventional, FHA, VA Loan
Read Less
Want to know what your home might be worth? Contact us for a FREE valuation!

Our team is ready to help you sell your home for the highest possible price ASAP

Information is deemed to be reliable but not guaranteed. Copyright © 2025 MLS United, LLC.





