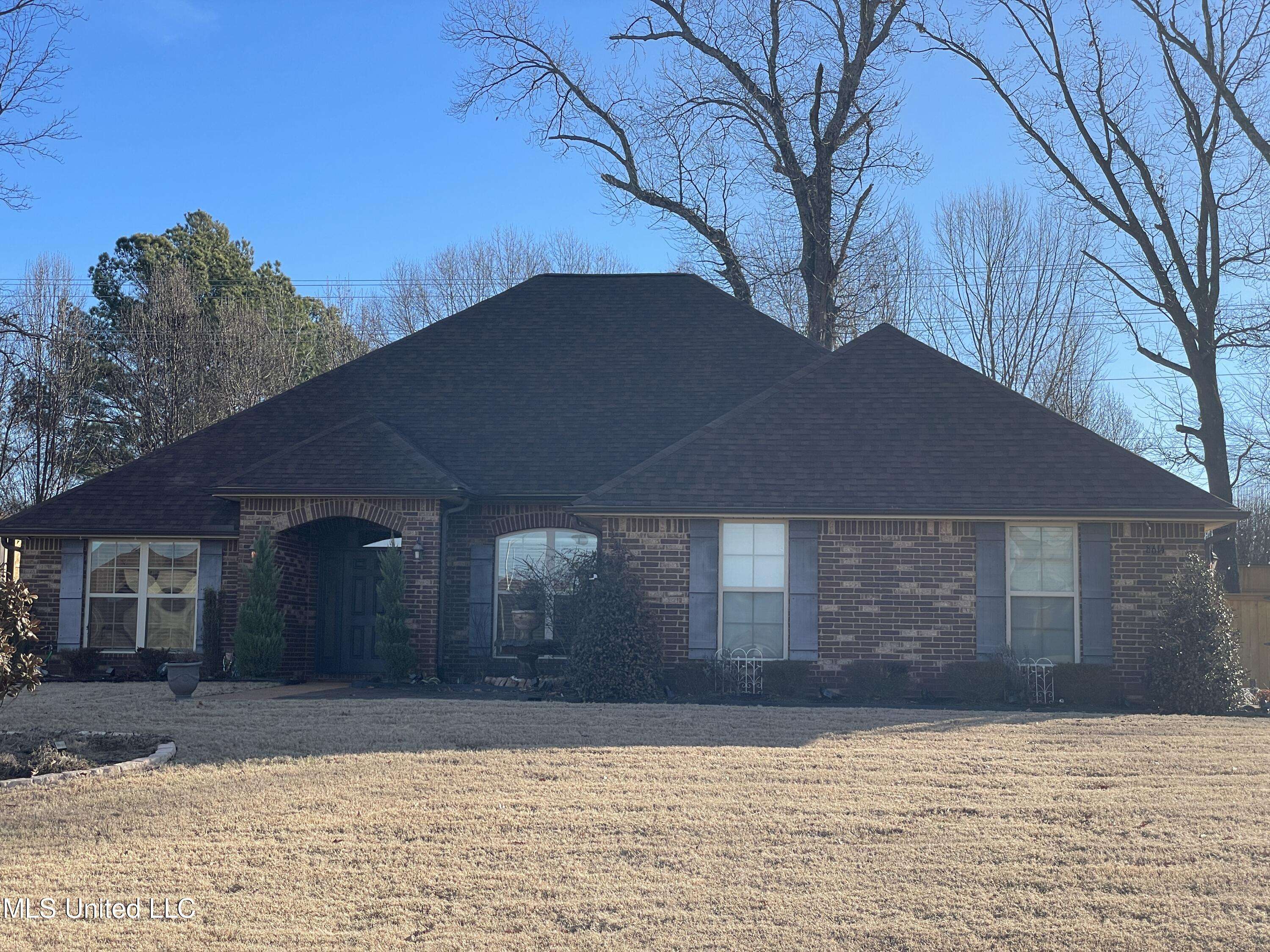$372,750
$372,750
For more information regarding the value of a property, please contact us for a free consultation.
8614 Wilderness Trail Olive Branch, MS 38654
4 Beds
3 Baths
2,358 SqFt
Key Details
Sold Price $372,750
Property Type Single Family Home
Sub Type Single Family Residence
Listing Status Sold
Purchase Type For Sale
Square Footage 2,358 sqft
Price per Sqft $158
Subdivision Chickasaw Heights
MLS Listing ID 4033914
Sold Date 02/16/23
Style Ranch
Bedrooms 4
Full Baths 3
HOA Fees $16/ann
HOA Y/N Yes
Year Built 2017
Annual Tax Amount $2,374
Lot Size 0.730 Acres
Acres 0.73
Lot Dimensions 170 x 188
Property Sub-Type Single Family Residence
Source MLS United
Property Description
Beautiful, park-like setting! Feels like your own private oasis in the backyard! Built-in outdoor kitchen, covered patio, extended patio with pergola and storage shed! Lovely, well-maintained home! Hard to find single story plan with 4 bedrooms + 3 full bathrooms! New wood floors and burnt wood focal walls in great room & one of the extra bedrooms. Very spacious! Home owners have relocated, this home is move-in ready & waiting for you!
Location
State MS
County Desoto
Community Curbs
Direction From Goodman Rd: turn North on Pleasant Hill Rd, turn left onto Arrowhead Ln, left onto Wilderness Trl, house will be on the left.
Rooms
Other Rooms Shed(s)
Interior
Interior Features Bookcases, Breakfast Bar, Ceiling Fan(s), High Ceilings, Open Floorplan, Soaking Tub, Walk-In Closet(s), See Remarks
Heating Central, Fireplace(s)
Cooling Ceiling Fan(s), Central Air
Flooring Carpet, Vinyl, Wood
Fireplaces Type Gas Log, Great Room
Fireplace Yes
Window Features Double Pane Windows
Appliance Dishwasher, Disposal, Free-Standing Electric Range, Microwave, Refrigerator, Self Cleaning Oven, Stainless Steel Appliance(s), Washer/Dryer
Laundry Laundry Room
Exterior
Exterior Feature Landscaping Lights, Lighting, Outdoor Kitchen, Rain Gutters
Parking Features Attached, Garage Door Opener, Concrete
Garage Spaces 2.0
Community Features Curbs
Utilities Available Cable Connected, Electricity Connected, Natural Gas Connected, Phone Available, Sewer Connected, Water Connected
Roof Type Shingle
Porch Patio, See Remarks
Garage Yes
Private Pool No
Building
Lot Description Fenced, Landscaped
Foundation Slab
Sewer Public Sewer
Water Public
Architectural Style Ranch
Level or Stories One
Structure Type Landscaping Lights,Lighting,Outdoor Kitchen,Rain Gutters
New Construction No
Schools
Elementary Schools Pleasant Hill
Middle Schools Desoto Central
High Schools Desoto Central
Others
HOA Fee Include Maintenance Grounds
Tax ID 1076230800000300
Acceptable Financing Cash, Conventional, FHA, VA Loan
Listing Terms Cash, Conventional, FHA, VA Loan
Read Less
Want to know what your home might be worth? Contact us for a FREE valuation!

Our team is ready to help you sell your home for the highest possible price ASAP

Information is deemed to be reliable but not guaranteed. Copyright © 2025 MLS United, LLC.





