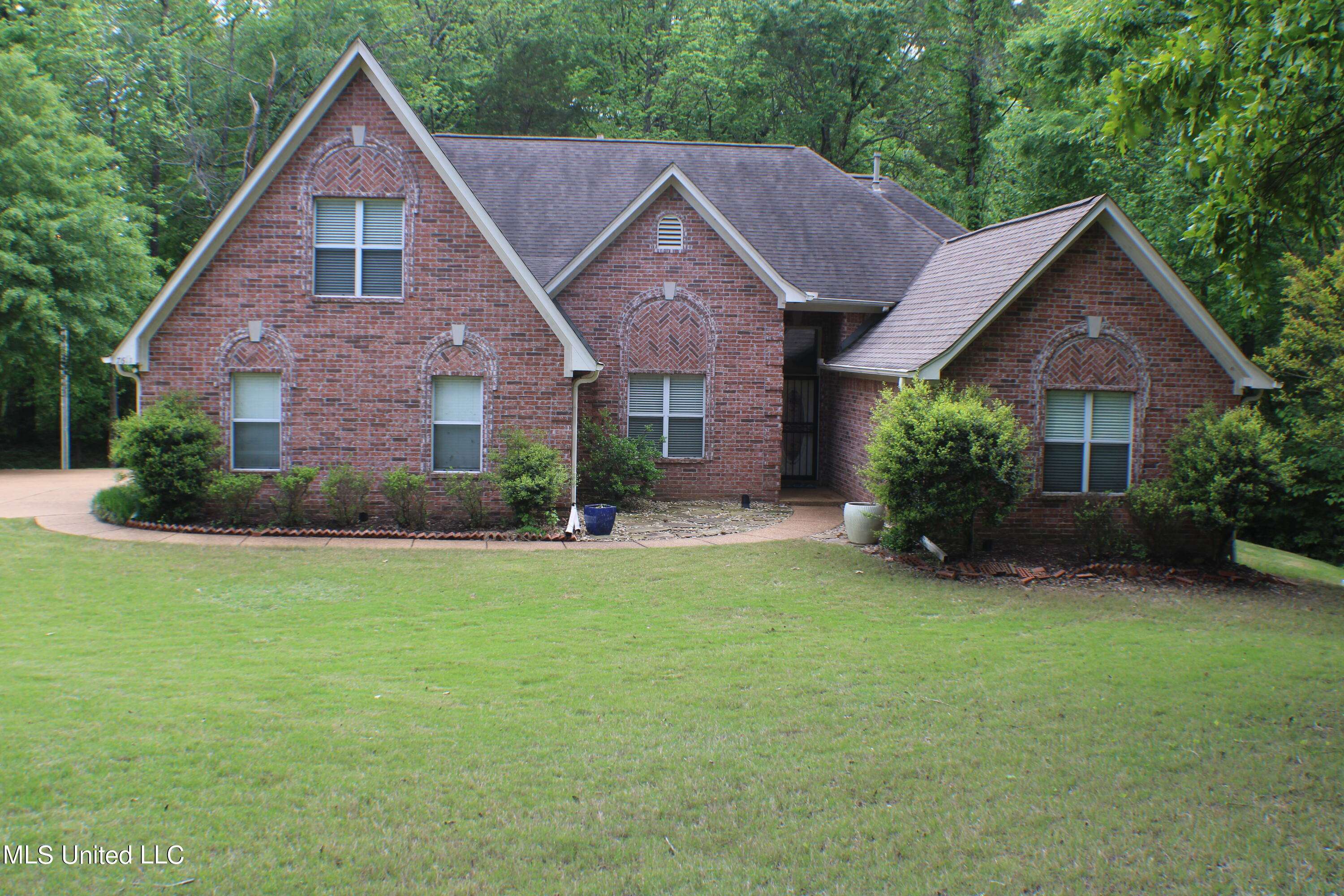$390,000
$390,000
For more information regarding the value of a property, please contact us for a free consultation.
7611 Savannah Cove Olive Branch, MS 38654
4 Beds
3 Baths
2,747 SqFt
Key Details
Sold Price $390,000
Property Type Single Family Home
Sub Type Single Family Residence
Listing Status Sold
Purchase Type For Sale
Square Footage 2,747 sqft
Price per Sqft $141
Subdivision Oakwood Park
MLS Listing ID 4046112
Sold Date 05/26/23
Bedrooms 4
Full Baths 3
HOA Y/N Yes
Year Built 2004
Annual Tax Amount $2,432
Lot Size 0.410 Acres
Acres 0.41
Property Sub-Type Single Family Residence
Source MLS United
Property Description
This beautiful home features 3 Spacious Bedrooms, 3 full baths with a nice bonus room that could be a 4th Bedroom. The formal Dining Room is open to the Great Room which features a corner fireplace. The kitchen features a generous size Breakfast area, a breakfast/snack bar and a Hearth area with another fireplace. The Primary Bedroom features a private bath with double sinks, corner tub and a walk-in shower. There is also a large walk-in Closet. There are 2 additional bedrooms downstairs and a full bath. The upstairs features a bonus room that can be a 4th bedroom with a 3rd full bath. There is a deck on the back of the home that overlooks large, mature trees. This house is tucked in a cove and comes with a 22x22 detached garage.
Location
State MS
County Desoto
Direction From Goodman Rd, South on Craft Rd. Turn left on College and continue to Rebekah Dr. Turn left on Rebekah and continue to Savannah Cove. Turn left. Home will be at the end of the cove on the left.
Rooms
Other Rooms Second Garage
Interior
Interior Features Double Vanity, Granite Counters
Heating Central, Fireplace(s), Forced Air, Natural Gas
Cooling Central Air, Electric, Multi Units
Flooring Carpet, Combination, Tile, Wood
Fireplaces Type Gas Log, Great Room, Hearth
Fireplace Yes
Appliance Dishwasher, Electric Range
Laundry Laundry Room
Exterior
Exterior Feature None
Parking Features Attached, Detached, Garage Door Opener, Concrete
Utilities Available Electricity Connected, Natural Gas Connected, Sewer Connected, Water Connected
Roof Type Architectural Shingles
Porch Deck
Garage Yes
Private Pool No
Building
Lot Description Cul-De-Sac, Landscaped
Foundation Slab
Sewer Public Sewer
Water Public
Level or Stories One and One Half
Structure Type None
New Construction No
Schools
Elementary Schools Pleasant Hill
Middle Schools Desoto Central
High Schools Desoto Central
Others
HOA Fee Include Other
Tax ID 2063080400005800
Acceptable Financing Cash, Conventional, FHA, VA Loan
Listing Terms Cash, Conventional, FHA, VA Loan
Read Less
Want to know what your home might be worth? Contact us for a FREE valuation!

Our team is ready to help you sell your home for the highest possible price ASAP

Information is deemed to be reliable but not guaranteed. Copyright © 2025 MLS United, LLC.





