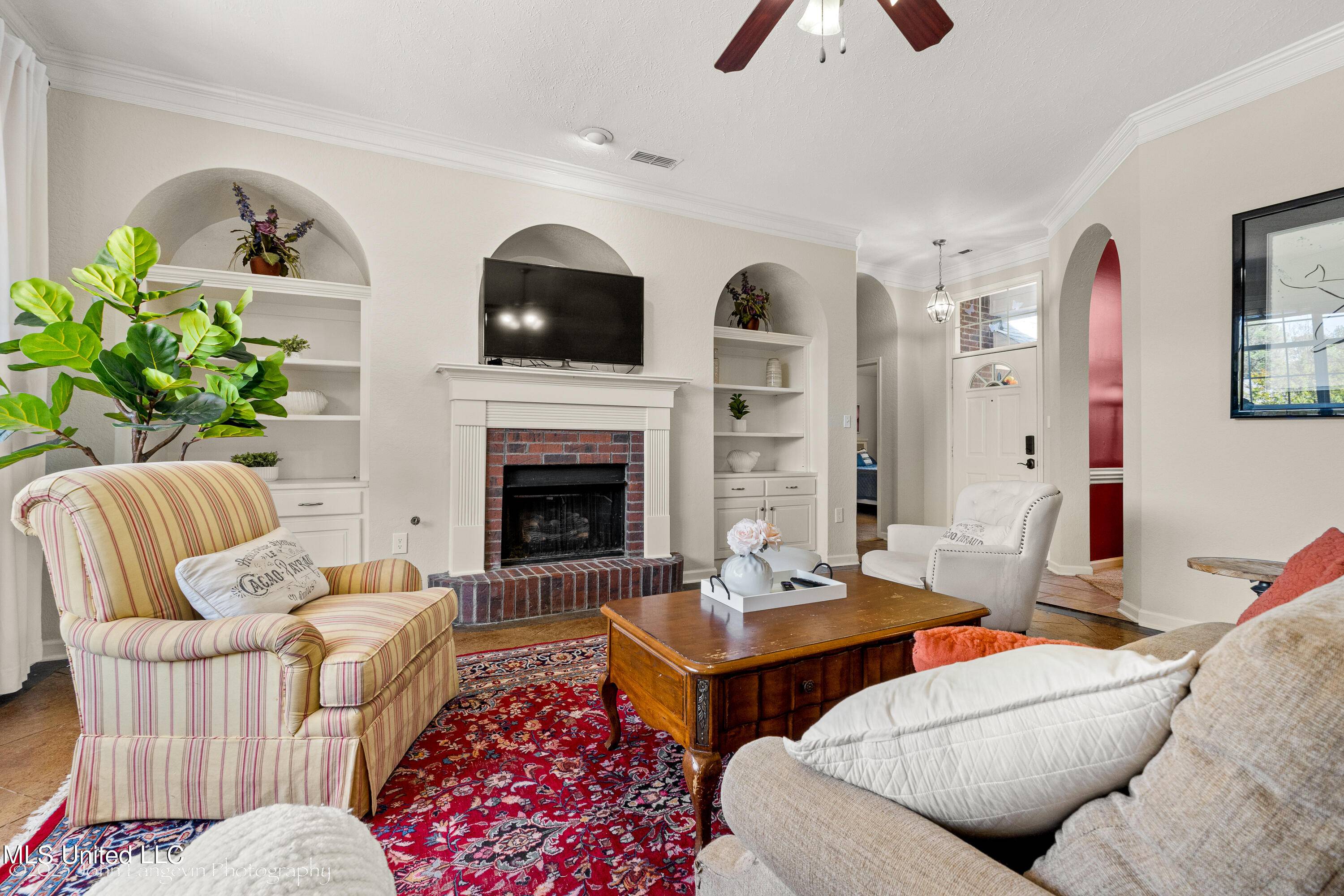$310,000
$310,000
For more information regarding the value of a property, please contact us for a free consultation.
6373 Braybourne Place Olive Branch, MS 38654
4 Beds
3 Baths
2,500 SqFt
Key Details
Sold Price $310,000
Property Type Single Family Home
Sub Type Single Family Residence
Listing Status Sold
Purchase Type For Sale
Square Footage 2,500 sqft
Price per Sqft $124
Subdivision Braybourne
MLS Listing ID 4046488
Sold Date 06/01/23
Style Traditional
Bedrooms 4
Full Baths 3
HOA Fees $10/ann
HOA Y/N Yes
Year Built 2002
Annual Tax Amount $1,821
Lot Size 0.270 Acres
Acres 0.27
Property Sub-Type Single Family Residence
Source MLS United
Property Description
Featuring in Braybourne Subdivision: Awesome split floor plan includes 4 bedroom, 3 bath, with a formal dining room. The dining room has carpet and archways leading to the great room which includes a fantastic view of the backyard, ventless gas log fireplace with a brick hearth and wood mantle, built in shelving and cabinets, stained concrete flooring, ceiling fan, and door to the rear covered patio. The large kitchen has a stainless smooth cooktop stove, stainless built in microwave, dishwasher and refrigerator. There are also lots of cabinets and counters, a corner brick fireplace, breakfast room, wrought iron stair railing leading to the upstairs, and a door to the side patio. To the right are two bedrooms, with full bath. Beyond the great room is the primary bedroom and bath. The bath has a separate jetted tub and shower, two closets, double sinks, and ceramic tile flooring. Upstairs is a finished 4th bedroom or bonus with full bath. The backyard is completely fenced, and the home has gutters. Sought after neighborhood in the Center Hills school district has a common area with biking/walking trails, and a playground. Home is being sold as-is. Neighborhood qualifies for USDA Rural financing.
Location
State MS
County Desoto
Community Playground
Interior
Interior Features Bookcases, Breakfast Bar, Ceiling Fan(s), Crown Molding, Double Vanity, Eat-in Kitchen, Entrance Foyer, Laminate Counters
Heating Central, Natural Gas
Cooling Ceiling Fan(s), Central Air
Flooring Carpet, Ceramic Tile, Concrete, Painted/Stained
Fireplaces Type Gas Log, Great Room, Kitchen, Ventless
Fireplace Yes
Window Features Blinds,Vinyl
Appliance Built-In Range, Dishwasher, Disposal, Microwave, Refrigerator, Tankless Water Heater
Laundry Laundry Room, Main Level
Exterior
Exterior Feature Private Yard
Parking Features Garage Faces Front, Concrete
Community Features Playground
Utilities Available Electricity Connected, Natural Gas Connected, Sewer Connected, Water Connected
Roof Type Architectural Shingles
Porch Patio, Side Porch
Garage No
Private Pool No
Building
Lot Description Fenced, Front Yard, Landscaped
Foundation Slab
Sewer Public Sewer
Water Public
Architectural Style Traditional
Level or Stories Two
Structure Type Private Yard
New Construction No
Schools
Elementary Schools Center Hill
Middle Schools Center Hill Middle
High Schools Center Hill
Others
HOA Fee Include Other
Tax ID 1059320600021100
Acceptable Financing Cash, Conventional, FHA, USDA Loan, VA Loan
Listing Terms Cash, Conventional, FHA, USDA Loan, VA Loan
Read Less
Want to know what your home might be worth? Contact us for a FREE valuation!

Our team is ready to help you sell your home for the highest possible price ASAP

Information is deemed to be reliable but not guaranteed. Copyright © 2025 MLS United, LLC.





