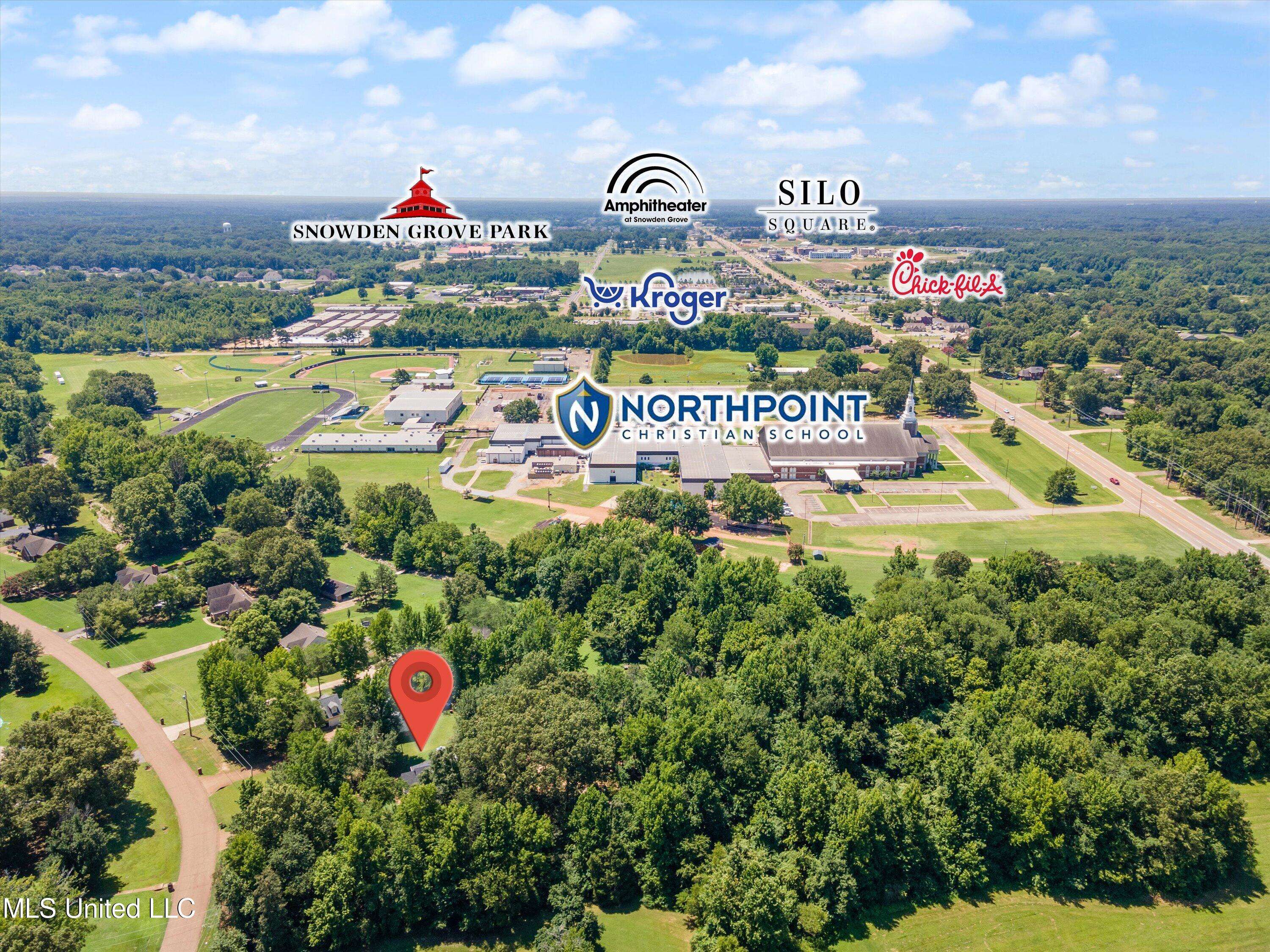$329,000
$329,000
For more information regarding the value of a property, please contact us for a free consultation.
3225 Bonner Drive Olive Branch, MS 38654
4 Beds
3 Baths
2,540 SqFt
Key Details
Sold Price $329,000
Property Type Single Family Home
Sub Type Single Family Residence
Listing Status Sold
Purchase Type For Sale
Square Footage 2,540 sqft
Price per Sqft $129
Subdivision Whitten Place
MLS Listing ID 4053040
Sold Date 08/14/23
Style Traditional
Bedrooms 4
Full Baths 2
Half Baths 1
Year Built 1993
Annual Tax Amount $2,597
Lot Size 1.550 Acres
Acres 1.55
Property Sub-Type Single Family Residence
Source MLS United
Property Description
Great Price on a beautiful 1.5 Acre treed lot with amazing privacy, space between your neighbors and just ¾ mile to Kroger and Chick-fil-A ~ Adorable home with Updates throughout, New Paint, New Flooring, Upgraded Bathrooms and Beautiful LVP wood floors ~ 2-Story Entry with Arch Transom Windows opens to the front Living Room (would make a great home office or home school room) with Bay Window, Ceiling Fan, LVP floors and Built-In Bookshelves opens through a transom window header into the Dining Room with LVP floors, Ceiling Fan, ShipLap Wall, Chair Rail, and more Built-In Bookshelves ~ Great Room (Hearth Room) has built-in bookshelves flanking a center masonry Fireplace with raised Brick Hearth and custom mantle, accent lights, and a triple window with arch transom looking onto the Rear Covered Porch ~ Move freely in this open plan from the Hearth Room through a Breakfast Area with triple window to the Kitchen with 9 foot peninsula island, custom cabinets, built-in appliances including smooth cook-top, microwave, dishwasher and fridge... plus 2 walk-in pantries and a built-in desk ~ Upstairs find the Primary Bedroom with vaulted 10 foot ceilings, 2 Walk-In Closets with wood shelves and cubbies, gorgeous LVP floors into an Updated Primary Bath with beautiful upgraded Dual Granite Vanity with Soft-Close, Drawer Stack, Soaker Tub, Beadboard Wainscoat, and a large walk-in shower. Bedroom #2 is nicely-sized at 13 x 11.5 with Bay Window, LVP wood floors, Ceiling Fan; Bedroom #3 is 13.5 x 11 with LVP Floors and a Ceiling Fan ~ Great Loft homework / play space with built-in shelves across from both bedrooms and Bathroom 2 with updated granite vanity with drawers, framed mirror and updated shower ~ Laundry Room is great with built-in cabinet, folding counter, storage shelf and hanging rod ~ Multi-Purpose Bonus Room with Ceiling Fan and built-in shelves could be Bedroom 4 ~ Outside find a great outdoor living space with a Large Covered Porch with ceiling fan opening to a huge back yard with room for a pool, fire pit and lots of shade trees and open spaces ~ Additional features: updated paint, Crown Molding, wood shelving, Fiber Internet, security system, storm door, gutters, Public Sewer, attic fans, floored attic space. One-Year Buyer Warranty and more. Come See!
Location
State MS
County Desoto
Direction From Goodman Rd go North on Getwell Rd N ~ Take a Right (East) on Plum Point Dr E ~ Turn Right (South) on Bonner Dr ~ Home is 2nd on Right
Rooms
Other Rooms Shed(s), Barn(s)
Interior
Interior Features Bookcases, Breakfast Bar, Built-in Features, Ceiling Fan(s), Crown Molding, Double Vanity, Eat-in Kitchen, Entrance Foyer, Granite Counters, High Ceilings, His and Hers Closets, Pantry, Recessed Lighting, Soaking Tub, Vaulted Ceiling(s), Walk-In Closet(s)
Heating Central, Natural Gas
Cooling Ceiling Fan(s), Central Air, Gas
Flooring Luxury Vinyl, Tile
Fireplaces Type Fire Pit, Gas Log, Great Room, Masonry, Raised Hearth
Fireplace Yes
Window Features Bay Window(s),Blinds,Insulated Windows
Appliance Dishwasher, Electric Cooktop, Free-Standing Electric Oven, Microwave, Refrigerator
Laundry Laundry Room, Upper Level
Exterior
Exterior Feature Fire Pit
Parking Features Attached, Driveway, Garage Door Opener, Garage Faces Side, Concrete
Garage Spaces 2.0
Utilities Available Electricity Connected, Natural Gas Connected, Sewer Connected, Water Connected, Fiber to the House
Roof Type Asphalt Shingle
Porch Porch, Rear Porch
Garage Yes
Private Pool No
Building
Lot Description Irregular Lot, Many Trees, Wooded
Foundation Slab
Sewer Public Sewer
Water Public
Architectural Style Traditional
Level or Stories Two
Structure Type Fire Pit
New Construction No
Schools
Elementary Schools Desoto Central
Middle Schools Desoto Central
High Schools Desoto Central
Others
Tax ID 1078270700010900
Acceptable Financing Cash, Conventional, FHA, VA Loan
Listing Terms Cash, Conventional, FHA, VA Loan
Read Less
Want to know what your home might be worth? Contact us for a FREE valuation!

Our team is ready to help you sell your home for the highest possible price ASAP

Information is deemed to be reliable but not guaranteed. Copyright © 2025 MLS United, LLC.





