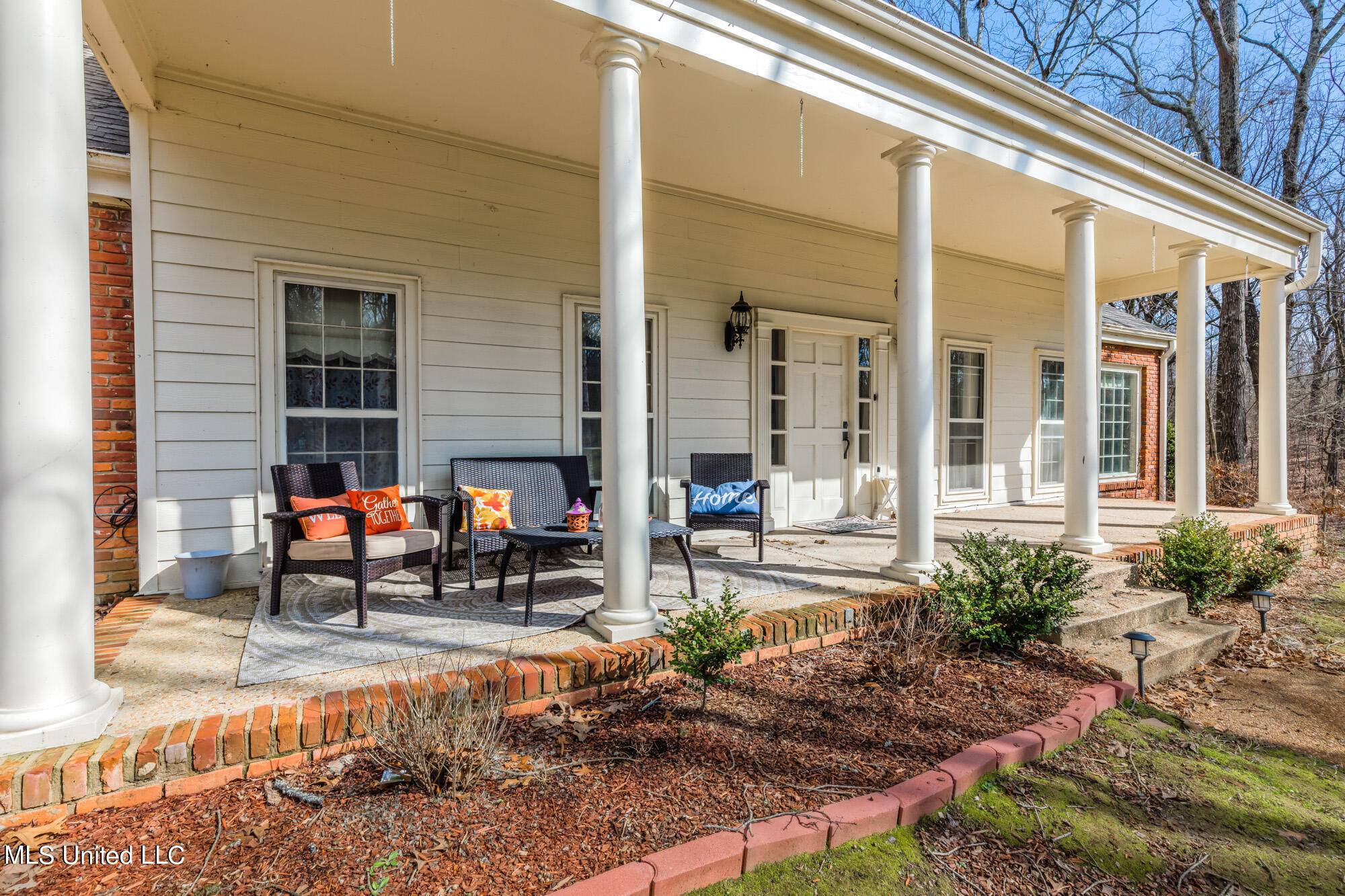$370,000
$370,000
For more information regarding the value of a property, please contact us for a free consultation.
4620 Redwood Lane Olive Branch, MS 38654
5 Beds
2 Baths
3,408 SqFt
Key Details
Sold Price $370,000
Property Type Single Family Home
Sub Type Single Family Residence
Listing Status Sold
Purchase Type For Sale
Square Footage 3,408 sqft
Price per Sqft $108
Subdivision Pleasant Hill Estates
MLS Listing ID 4039481
Sold Date 09/29/23
Style Traditional
Bedrooms 5
Full Baths 2
Year Built 1977
Annual Tax Amount $2,757
Lot Size 3.000 Acres
Acres 3.0
Lot Dimensions 420x326 IRR
Property Sub-Type Single Family Residence
Source MLS United
Property Description
Offering 5 bedrooms or 4 bedrooms plus game room and 3 baths with sun room on three acres in a beautiful, peaceful retreat setting. Covered front porch, tiled entry hall, formal living room and dining room. Great room features laminate flooring and wood burning fireplace. Open kitchen offers double ovens, electric cooktop, dishwasher, walk-in pantry plus broom closet and spacious breakfast area. 19.7x12.5 Primary bedroom down with tremendous walk-in closet and bath with walk-in shower; two additional bedrooms down and guest bath with Premier Care walk-in tub. 4th bedroom with huge walk-in closet, 5th bedroom or game room with closet and full bath up, walk-in attic storage. Other amenities include laundry room with sink and cabinets, all bedrooms are extra-large, linen closets and tons of closet space, large wood windows throughout for beautiful views, 25x14 sun room with tile flooring, ceramic tile in all baths, handicap oriented guest bath, 3 HVAC units, double carport, storage room, architectural shingle roof, HardiPlank siding on exterior and reclaimed brick construction. 3 wooded acres corner lot in Desoto County. Located in 100% USDA finance area if qualified and Desoto Central Schools. Sun Room has an additional 424 square feet in addition to 3408 square footage.
Location
State MS
County Desoto
Direction From Church Rd, go south on W Sandidge Rd, left on Rolling Hills Dr, then right on Redwood Lane. See sign on left.
Rooms
Other Rooms Portable Building
Interior
Interior Features Breakfast Bar, Ceiling Fan(s), Eat-in Kitchen, Granite Counters, Open Floorplan, Pantry, Primary Downstairs, Walk-In Closet(s)
Heating Central, Fireplace(s)
Cooling Ceiling Fan(s), Central Air, Electric, Multi Units
Flooring Carpet, Ceramic Tile, Laminate
Fireplaces Type Great Room, Hearth, Raised Hearth, Wood Burning
Fireplace Yes
Window Features Wood Frames
Appliance Dishwasher, Disposal, Electric Range, Microwave, Self Cleaning Oven, Stainless Steel Appliance(s)
Laundry Electric Dryer Hookup, Laundry Room, Sink, Washer Hookup
Exterior
Exterior Feature Private Yard
Parking Features Attached Carport, Covered, Driveway, Parking Pad, Paved
Carport Spaces 2
Utilities Available Cable Available, Electricity Connected, Water Connected
Roof Type Architectural Shingles,Asphalt Shingle,Shingle
Porch Front Porch, Porch
Garage No
Private Pool No
Building
Lot Description Landscaped, Many Trees, Sloped, Views, Wooded
Foundation Slab
Sewer Septic Tank
Water Public
Architectural Style Traditional
Level or Stories One and One Half
Structure Type Private Yard
New Construction No
Schools
Elementary Schools Pleasant Hill
Middle Schools Desoto Central
High Schools Desoto Central
Others
Tax ID 2063070100003200
Acceptable Financing Cash, Conventional, FHA, USDA Loan, VA Loan
Listing Terms Cash, Conventional, FHA, USDA Loan, VA Loan
Read Less
Want to know what your home might be worth? Contact us for a FREE valuation!

Our team is ready to help you sell your home for the highest possible price ASAP

Information is deemed to be reliable but not guaranteed. Copyright © 2025 MLS United, LLC.





