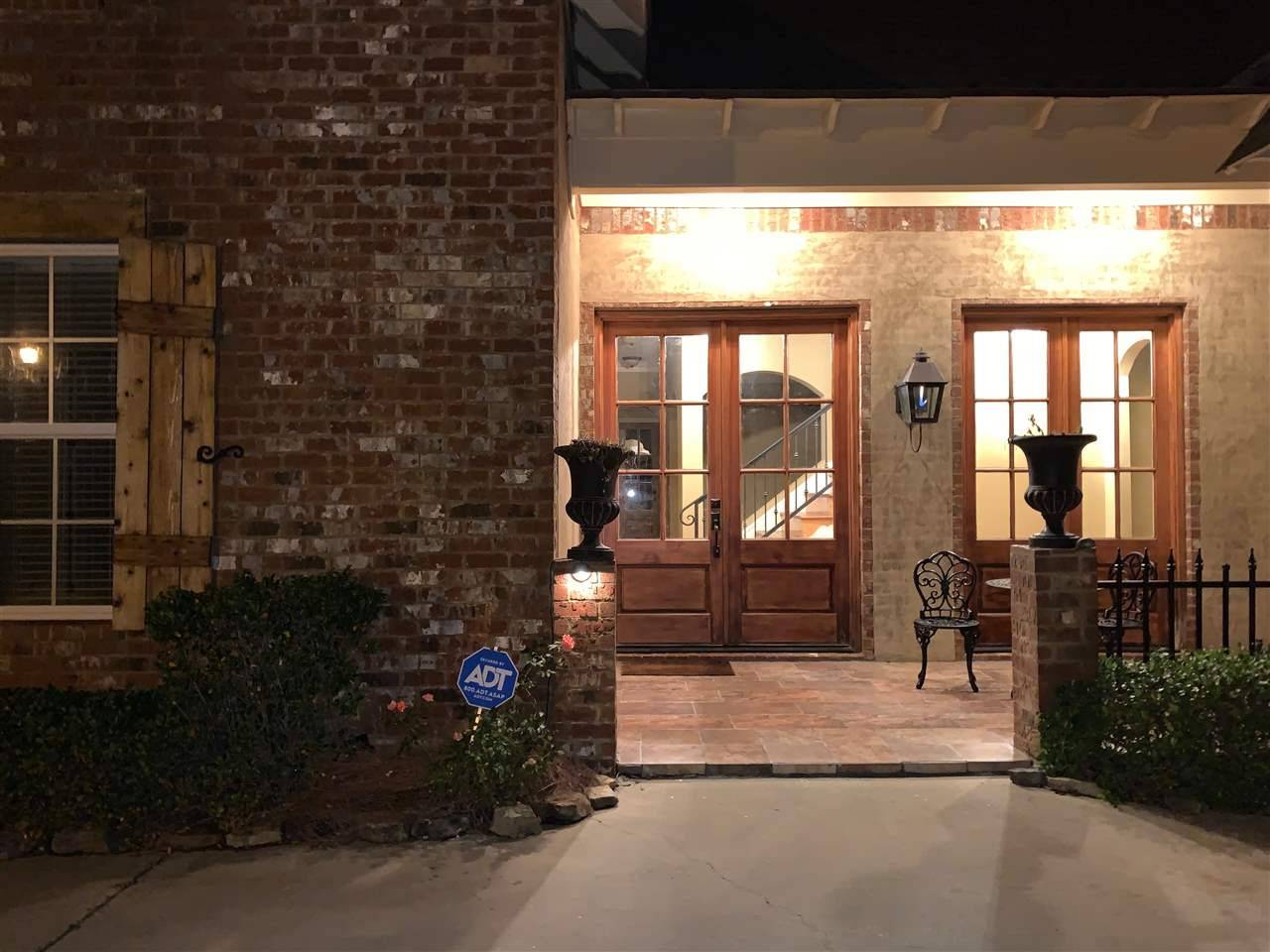$525,000
$525,000
For more information regarding the value of a property, please contact us for a free consultation.
123 Cavanaugh Drive Madison, MS 39110
4 Beds
4 Baths
3,119 SqFt
Key Details
Sold Price $525,000
Property Type Single Family Home
Sub Type Single Family Residence
Listing Status Sold
Purchase Type For Sale
Square Footage 3,119 sqft
Price per Sqft $168
Subdivision Wright'S Mill
MLS Listing ID 4105550
Sold Date 05/16/25
Style Traditional
Bedrooms 4
Full Baths 4
HOA Fees $35/Semi-Annually
HOA Y/N Yes
Year Built 2006
Annual Tax Amount $5,481
Lot Size 0.370 Acres
Acres 0.37
Property Sub-Type Single Family Residence
Source MLS United
Property Description
Stunning Executive Home in desirable Wright's Mill neighborhood, this impressive 4-bedroom, 4-bathroom home offers luxury and comfort at every turn. The inviting floor plan includes a formal dining room, a spacious family/great room, and a cozy keeping room, making it perfect for both everyday living and entertaining. Each bedroom is accompanied by its own private bathroom for added convenience and privacy.
The chef's kitchen is a highlight, featuring granite countertops, a gas cooktop, double ovens, a large bar area, pantry, and wet bar—ideal for meal prep and hosting gatherings. The luxurious master suite boasts a spa-like bathroom with double vanities, granite countertops, a jetted tub, separate shower, and a large walk-in closet.
Two additional bedrooms are located on the main floor, with a fourth bedroom upstairs, which is perfect for a teen retreat or guest suite. Enjoy outdoor living with a grilling area on the patio and a private backyard, ideal for relaxing or entertaining. The community also offers a beautiful pool for residents to enjoy.
Conveniently located in the top-rated Madison School District, this home offers both privacy and convenience, making it the perfect place to call home.
Location
State MS
County Madison
Community Playground, Pool
Interior
Interior Features Bar, Ceiling Fan(s), Double Vanity, Entrance Foyer, Granite Counters, High Ceilings, High Speed Internet, Pantry, Walk-In Closet(s), Wet Bar
Heating Central, Fireplace(s), Natural Gas
Cooling Ceiling Fan(s), Central Air, Gas
Flooring Carpet, Ceramic Tile, Wood
Fireplaces Type Gas Log
Fireplace Yes
Window Features Insulated Windows
Appliance Cooktop, Dishwasher, Disposal, Double Oven, Exhaust Fan, Gas Cooktop, Gas Water Heater, Microwave, Water Heater
Laundry Sink
Exterior
Exterior Feature Built-in Barbecue, Courtyard
Parking Features Attached, Garage Door Opener
Garage Spaces 2.0
Community Features Playground, Pool
Utilities Available Electricity Connected, Natural Gas Connected, Sewer Connected, Water Connected
Waterfront Description None
Roof Type Asphalt Shingle
Porch Slab
Garage Yes
Private Pool No
Building
Foundation Slab
Sewer Public Sewer
Water Public
Architectural Style Traditional
Level or Stories Two
Structure Type Built-in Barbecue,Courtyard
New Construction No
Schools
Elementary Schools Madison Avenue
Middle Schools Madison
High Schools Madison Central
Others
HOA Fee Include Accounting/Legal,Management
Tax ID 072e-22b-125-00-00
Read Less
Want to know what your home might be worth? Contact us for a FREE valuation!

Our team is ready to help you sell your home for the highest possible price ASAP

Information is deemed to be reliable but not guaranteed. Copyright © 2025 MLS United, LLC.





