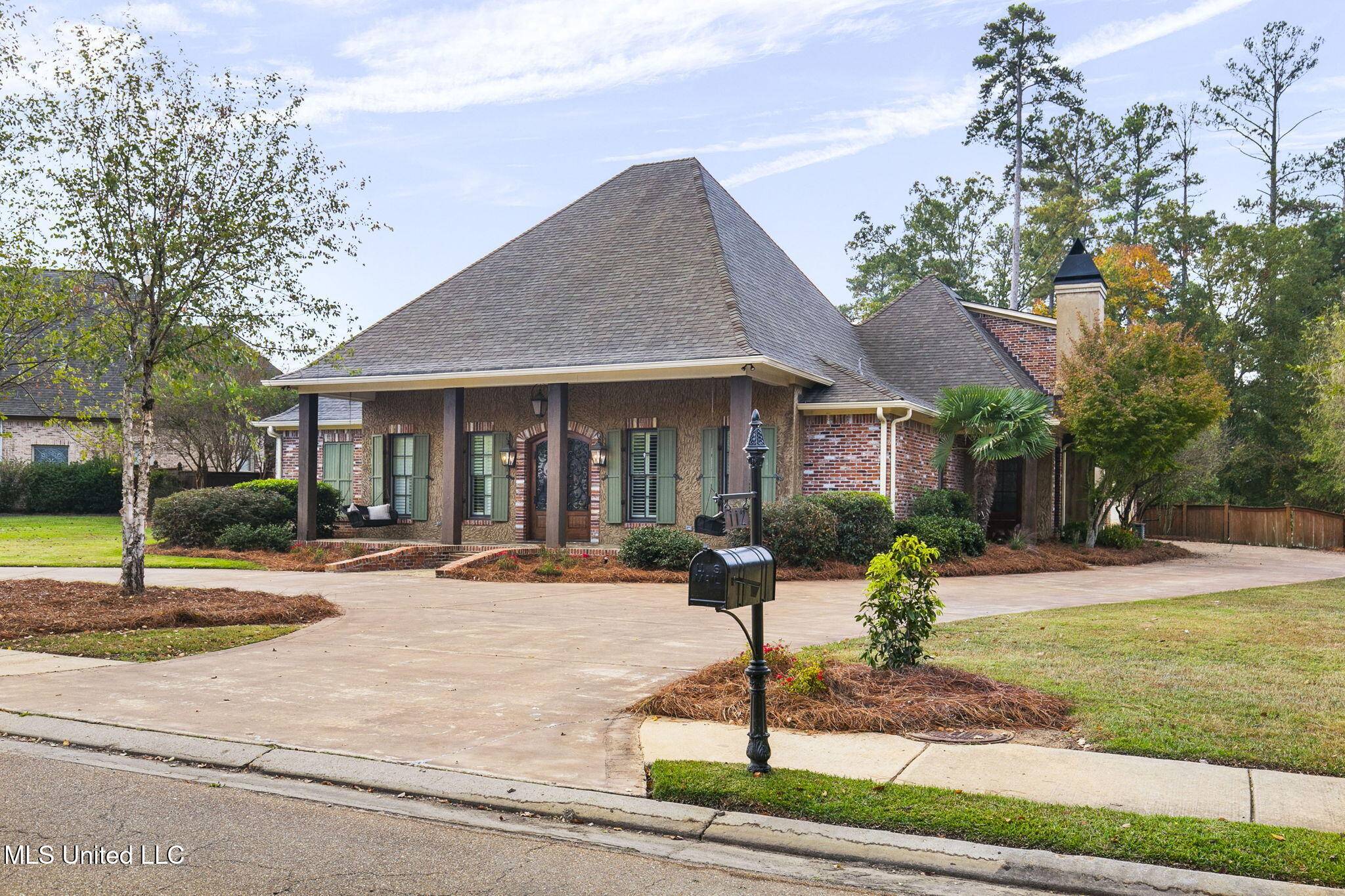$840,000
$840,000
For more information regarding the value of a property, please contact us for a free consultation.
112 Lineage Lane Flowood, MS 39232
4 Beds
4 Baths
4,561 SqFt
Key Details
Sold Price $840,000
Property Type Single Family Home
Sub Type Single Family Residence
Listing Status Sold
Purchase Type For Sale
Square Footage 4,561 sqft
Price per Sqft $184
Subdivision Lineage Lake
MLS Listing ID 4095637
Sold Date 07/17/25
Bedrooms 4
Full Baths 3
Half Baths 1
HOA Fees $54/mo
HOA Y/N Yes
Year Built 2010
Annual Tax Amount $6,472
Lot Size 0.650 Acres
Acres 0.65
Property Sub-Type Single Family Residence
Source MLS United
Property Description
Welcome to 112 Lineage Lane of the highly sought after neighborhood of Lineage Lake. Lineage Lake is a Beautiful Gated Community in the heart of Flowood that has a stocked lake, a beautiful pool and tennis court as well as a park.
This Stunning four bedroom, three and a half bathroom home sits on over half an acre. Walk in to find beautiful pine floors with a wooden barrel ceiling and a brick arch. A beautiful formal dining room is on your right and straight ahead you will find a formal sitting room with a cozy fireplace. The spacious open keeping room, kitchen and breakfast area is no doubt where you will spend a lot of time. The kitchen hosts a 6 burner gas range , a pot filler, plenty of counter space, custom cabinets, a built in refrigerator, ice maker, second built in oven, microwave and wine refrigerator. It also has a separate prep area and walk in pantry.
Walk down the hall to find an oversized office with built in cabinets and desk as well as a private entrance. Making it the perfect spot to work from home.
The spacious primary bedroom has a private entrance from back porch, double vanities, over sized walk in shower and large jacuzzi tub.
Upstairs you will find a large 4th bedroom, a full bathroom, and a game room. Right off the game room is another room with built in desks making it the perfect spot for homework or crafts.
Step outback to find a screened in porch with fireplace, TV area, bar and plenty of room for patio furniture. Outside the screened porch there is a grilling station with built in green egg as well as an outdoor fire pit. Making this area the perfect spot for outdoor entertaining. Call today for your private showing.
Location
State MS
County Rankin
Direction Turn into Lineage Lake Subdivision from Cooper Road. House is down on the right.
Interior
Heating Fireplace(s), Hot Water
Cooling Ceiling Fan(s), Central Air, Electric
Fireplaces Type Den, Fire Pit, Great Room, Hearth, Living Room, Outside
Fireplace Yes
Appliance Built-In Gas Range, Built-In Refrigerator, Dishwasher, Disposal, Ice Maker, Microwave, Range Hood, Tankless Water Heater, Wine Refrigerator
Exterior
Exterior Feature Fire Pit, Landscaping Lights, Lighting, Private Yard, Rain Gutters
Parking Features Circular Driveway, Garage Door Opener, Garage Faces Side
Garage Spaces 3.0
Utilities Available Cable Available, Electricity Connected, Sewer Connected, Water Connected, Fiber to the House, Natural Gas in Kitchen
Roof Type Architectural Shingles
Garage No
Private Pool No
Building
Foundation Post-Tension, Slab
Sewer Public Sewer
Water Public
Level or Stories Two
Structure Type Fire Pit,Landscaping Lights,Lighting,Private Yard,Rain Gutters
New Construction No
Schools
Elementary Schools Northwest Elementry School
Middle Schools Northwest Rankin Middle
High Schools Northwest Rankin
Others
HOA Fee Include Insurance,Maintenance Grounds,Management,Pool Service
Tax ID H11a-000001-00480
Read Less
Want to know what your home might be worth? Contact us for a FREE valuation!

Our team is ready to help you sell your home for the highest possible price ASAP

Information is deemed to be reliable but not guaranteed. Copyright © 2025 MLS United, LLC.





